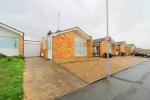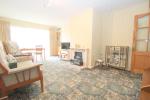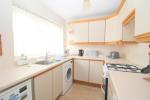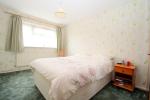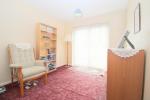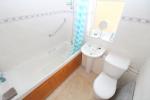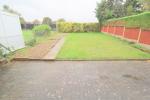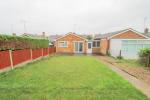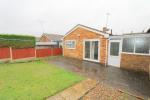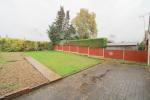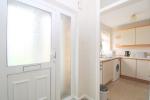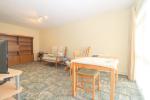Particulars
Gayland Avenue, St Annes, Luton, Bedfordshire, LU2 0RR Available
£290,000 Freehold
Additional photos
Floorplans
(Opens in separate window)
|
|
Description
*DETACHED TWO DOUBLE BEDROOM BUNGALOW WITH GARAGE*
INDIGO RESIDENTIAL are delighted to be marketing this fantastic two double bedroom chain free detached bungalow with a flat rear garden, driveway and garage.
DESCRIPTION:
Map & Location
This chain free well proportioned two bedroom detached bungalow offers an excellent opportunity for buyers looking to create a lovely home in the sought-after St Annes area of Luton.
The accommodation comprises an entrance hall with a double-glazed front door and internal doors leading to the kitchen and lounge/diner. The kitchen includes a range of wall and base units, an inset sink unit with space for an oven and hob, plumbing for a washing machine, space for a fridge/freezer, and vinyl flooring.
The spacious lounge/diner features double-glazed windows to the front aspect and a wall-mounted electric fire along with a re fitted boiler. The family bathroom is fitted with a three-piece suite and also offers scope for improvement.
There are two double bedrooms, both have space for wardrobes; one of which has patio doors opening directly to the large rear garden.
Externally, the rear garden is mainly laid to lawn with a patio area ideal for outdoor seating. The front garden features a shingle area and a driveway providing off-road parking in front of the garage.
Location
Gayland Avenue is conveniently situated between Devon Road and Buchanan Drive in the desirable St Anne"s area. Local shops are just a short walk away, while Luton Town Centre is approximately one mile from the property. Excellent schooling is available nearby, including Crawley Green Primary School and Queen Elizabeth High School.
EPC Rating: TBC
Council Tax Band: C
- map (opens in a new window)
Ground Floor
Entrance Hall:
Lounge/Diner:
19' 5'' x 10' 11'' (5.92m x 3.35m)
Kitchen:
8' 6'' x 7' 6'' (2.6m x 2.3m)
Bedroom One:
14' 5'' x 9' 0'' (4.4m x 2.75m)
Bedroom Two:
11' 5'' x 9' 0'' (3.5m x 2.75m)
Bathroom:
Exterior
Driveway & Garage:
Rear Garden:
Additional Information
For more details please call us on 01582 512000 or send an email to matt@indigo-res.co.uk.





