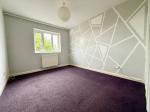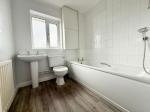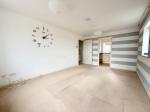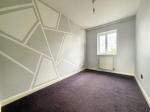Particulars
Hewlett Road, Leagrave, Luton, Bedfordshire, LU3 2RP Available
£175,000 Leasehold
Additional photos
Floorplans

(Opens in separate window)
|
|
Description
***THIRD FLOOR APARTMENT WITH LONG LEASE REMAINING***
Situated within WALKING DISTANCE TO LEAGRAVE STATION and benefits include ALLOCATED PARKING and new boiler.
DESCRIPTION:
Map & Location
Internally the property briefly comprises a communal entrance hall with secure telephone entry system, living room opening to the kitchen which comprises a range of wall and base units, inset sink unit sand space for all appliances. There is a double bedroom with built in wardrobes and a bathroom comprising a bath with shower over, wash hand basin and WC.
Externally there is allocated parking.
There is a long lease remaining until 2187 and the current monthly management fee is £134.18 (service charge plus reserve fee).
This property is located within walking distance of Leagrave mainline station making it an ideal location for commuters. There are an array of shops, restaurants, bus routes, supermarkets and other amenities all nearby plus the M1 junction 11 is 2.0 miles away.
EPC rating C.
- map (opens in a new window)
Ground Floor
Communal Entrance Hall:
Third Floor
Entrance Hall:
Bedroom One:
10' 9'' x 9' 1'' (3.3m x 2.79m)
Bathroom:
6' 11'' x 6' 10'' (2.12m x 2.1m)
Bedroom Two:
11' 1'' x 6' 9'' (3.4m x 2.08m)
Living Room:
16' 3'' x 10' 8'' (4.97m x 3.27m)
Kitchen:
10' 8'' x 6' 10'' (3.26m x 2.1m)
Exterior
Parking:
Additional Information
For more details please call us on 01582 847800 or send an email to tom@indigo-res.co.uk.













