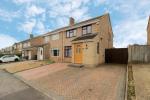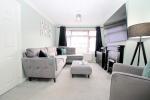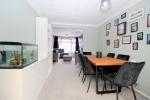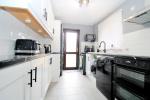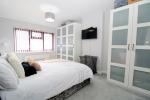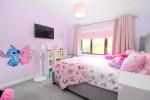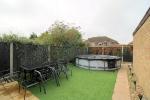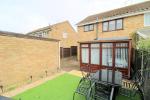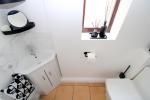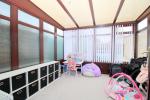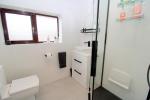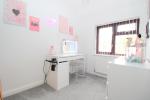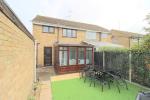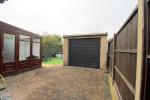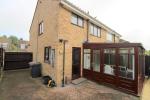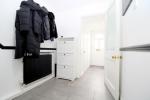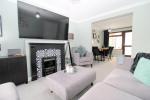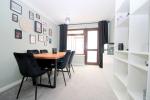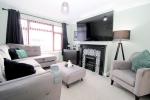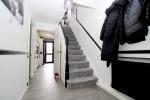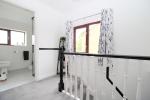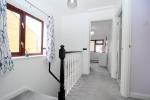Particulars
Edgewood Drive, Putteridge, Luton, Bedfordshire, LU2 8ER Sold Subject to Contract
£375,000 Freehold
Additional photos
Floorplans
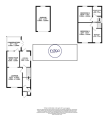
(Opens in separate window)
EPC Graph
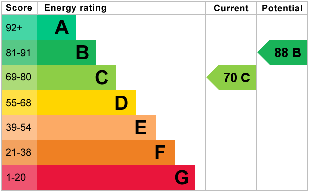
(Opens in separate window)
|
|
Description
*IMMACULATE SEMI WITH CLOAKROOM W/C AND CONSERVATORY*
INDIGO RESIDENTIAL are delighted to be marketing this fantastic family home boasting three large bedrooms, added conservatory and cloakroom W/C with huge potential to extend (stpp).
DESCRIPTION:
Map & Location
Spacious 3-Bedroom Family Home in Sought-After Putteridge Location
Located in a quiet cul-de-sac on Edgewood Drive, this well-presented family home offers generous living space throughout and is ideal for a growing family.
The property benefits from a porch extension leading into a refitted downstairs W/C with a double glazed window. The hallway provides access to the main living areas and stairs to the first floor.
The spacious lounge/diner features fitted carpets and large double glazed windows, allowing for plenty of natural light. The dining area comfortably accommodates a family table and opens into a bright conservatory, perfect for additional living or entertaining space.
The kitchen is fitted with a range of eye and base level units, with space for a fridge/freezer and an integrated oven and hob. A door from the kitchen leads directly to the rear garden.
Upstairs, the property offers two generously sized double bedrooms, both with fitted carpets and double glazed windows. The third bedroom is a smaller double, also benefiting from fitted carpets. The refitted family shower room is fully tiled and includes a heated towel rail.
Externally, the property boasts a large driveway providing off-road parking for multiple vehicles, with access to a detached garage via the side of the house. The rear garden features a spacious patio seating area and a low-maintenance astro turf lawn.
Edgewood Drive is ideally positioned within walking distance of Putteridge Primary and Secondary Schools, making it perfect for families. Stopsley village is just a mile away, offering a range of local shops and amenities, while Hitchin is easily reached via the A505 in around 10 minutes.
An internal viewing is highly recommended.
EPC Rating: C
Council Tax Band: C
- map (opens in a new window)
Ground Floor
Added Porch:
Cloakroom W/C:
Lounge/Diner:
25' 7'' x 10' 4'' (7.8m x 3.15m)
Conservatory:
9' 10'' x 9' 10'' (3m x 3m)
Kitchen:
10' 7'' x 7' 4'' (3.25m x 2.25m)
First Floor
Bedroom One:
13' 3'' x 10' 1'' (4.05m x 3.08m)
Bedroom Two:
11' 5'' x 10' 0'' (3.5m x 3.05m)
Bedroom Three:
9' 10'' x 6' 6'' (3m x 2m)
Shower Room W/C:
Exterior
Large Driveway & Garage:
Rear Garden:
Additional Information
For more details please call us on 01582 512000 or send an email to matt@indigo-res.co.uk.





