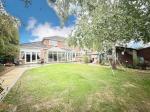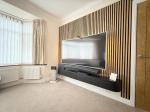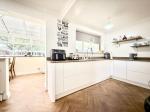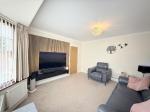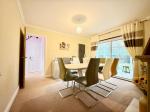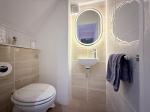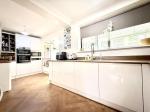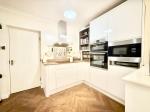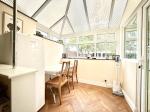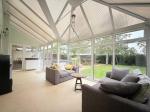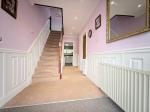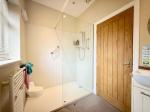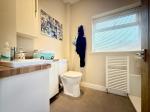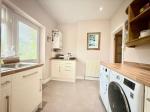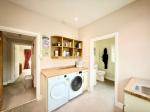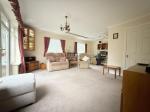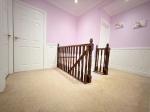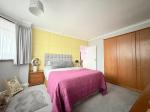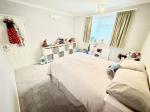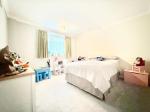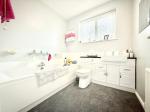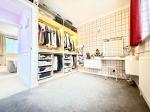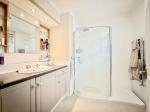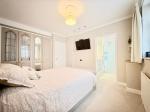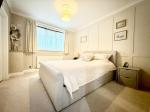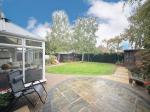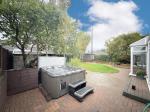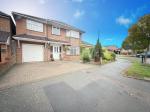Particulars
Hillview Crescent, Warden Hills, Luton, Bedfordshire, LU2 7AA Available
£750,000 Freehold
Additional photos
Floorplans
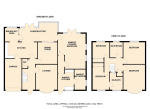
(Opens in separate window)
|
|
Description
***DETACHED FAMILY HOME WITH ANNEX***
Benefits include CONSERVATORY, EN-SUITE SHOWER ROOM TO MASTER, large driveway, garage and a separate ANNEX with kitchen and shower room.
DESCRIPTION:
Map & Location
Internally the property briefly comprises an entrance hall, cloakroom with wash hand basin and WC, lounge with a bay window and media wall, dining room with sliding patio doors opening to the large 20ft conservatory which opens to the rear garden. There is a refitted white handleless kitchen benefiting from a range of wall and base units, inset sink unit, built in appliances and there is a separate breakfast room.
To the first floor there is a landing, four well proportioned bedrooms with the master benefiting from fitted wardrobes and an en-suite shower room comprising of a walk in shower cubicle, vanity wash hand basin and WC. The family bathroom comprises of a bath, vanity wash hand basin and WC.
There is also a annex benefiting from a lounge/bedroom with sliding patio doors to the rear garden, kitchen benefiting from a range of wall and base units, inset sink unit and space for all appliances and a shower room with large walk in shower, vanity wash hand basin and WC.
Externally there is a block paved driveway for several cars, garage, front garden with shrubs and a landscaped rear garden benefiting from a lawn and patio area and shed.
Hillview Crescent is located within walking distance to shops, a bakery, doctors, dentist and is also on a bus route that runs to the Town Centre and also the local Sainsbury's supermarket. The property is within easy access to Warden Hills nature reserve which is popular for long walks or bike rides with South Beds Golf club also located on the edge of the hills. Warden Hill Primary and Icknield Secondary are the school catchments.
EPC rating TBA
- map (opens in a new window)
Ground Floor
Entrance Hall:
Cloakroom:
Lounge:
14' 0'' x 12' 0'' (4.28m x 3.67m)
Kitchen:
18' 0'' x 9' 1'' (5.49m x 2.79m)
Kitchen:
18' 0'' x 9' 1'' (5.49m x 2.79m)
Breakfast Room:
7' 7'' x 7' 6'' (2.32m x 2.3m)
Conservatory:
20' 10'' x 9' 6'' (6.36m x 2.91m)
Dining Room:
12' 1'' x 10' 9'' (3.69m x 3.3m)
First Floor
Landing:
Family Bathroom:
7' 6'' x 7' 1'' (2.3m x 2.17m)
Bedroom One:
14' 2'' x 9' 10'' (4.34m x 3.01m)
Bedroom Two:
14' 2'' x 11' 2'' (4.32m x 3.42m)
Bedroom Three:
12' 2'' x 11' 3'' (3.72m x 3.45m)
Bedroom Four:
9' 3'' x 9' 5'' (2.84m x 2.89m)
Exterior
Driveway:
Garage:
Front Garden:
Rear Garden:
Annexe
Lounge/Bedroom:
19' 7'' x 15' 4'' (5.97m x 4.69m)
Kitchen:
8' 11'' x 8' 9'' (2.74m x 2.68m)
Shower Room:
8' 1'' x 6' 1'' (2.48m x 1.87m)
Additional Information
For more details please call us on 01582 847800 or send an email to tom@indigo-res.co.uk.






