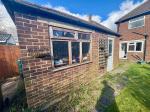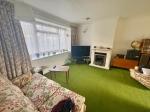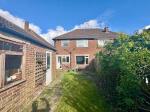Particulars
Cheviot Road, Luton, Bedfordshire, LU3 3DQ Withdrawn
£320,000 Freehold
Additional photos
Floorplans

(Opens in separate window)
|
|
Description
Great location for Commuters, excellent schooling available locally, shops and amenities available , Leagrave Station with 1 mile, Chain free
Map & Location
Indigo are thrilled to present this inviting 3-bedroom semi-detached family home in the highly desirable Sundon Park area of Luton. Tucked away on a peaceful road, it combines the best of suburban calm with urban convenience.
Step through the door and into a warm, welcoming space. The heart of the home is the generous 23 ft lounge/diner, where glazed patio doors frame the view of the garden and effortlessly connect indoor and outdoor living. Its a perfect spot for family time, relaxed evenings, or entertaining guests.
The kitchen is practical yet well appointed, fitted with wall and base cabinets, an inset sink, built-in oven, hob, extractor, and a dishwasher, with additional room for appliances, ready to take on your culinary adventures.
At the rear, you'll find a bathroom complete with a three-piece suite. Storage and practicality continue outside: a rear garden over 50 ft in length provides outdoor space, plus there's access to a garage. Up front, a driveway offers parking and even the possibility to expand further if desired.
Modern comforts abound throughout, double glazing ensures insulation and quiet, while gas central heating via radiators delivers efficient warmth.
Location is another strong point. You'll be just a quarter mile from schools, shops, and amenities, with convenient bus routes to Luton Town Centre and nearby villages. For commuters, the M1 motorway is only three-quarters of a mile away, and Leagrave Station, with fast direct links into London, is within easy reach.
Best of all, this property is chain free, giving you a smooth path to becoming its new owner. Viewing is highly recommended.
EPC rating TBC
- map (opens in a new window)
Ground Floor
Entrance:
Kitchen:
8' 5'' x 8' 2'' (2.58m x 2.49m)
Lounge/Diner:
23' 4'' x 12' 4'' (7.13m x 3.76m)
First Floor
Bedroom 1:
12' 9'' x 12' 3'' (3.91m x 3.75m)
Bedroom 2:
12' 4'' x 10' 9'' (3.78m x 3.28m)
Bedroom 3:
9' 1'' x 8' 5'' (2.79m x 2.59m)
Bathroom:
5' 6'' x 5' 5'' (1.7m x 1.66m)
Exterior
Rear Garden:
Front Garden and Driveway:
Additional Information
For more details please call us on 01582 847800 or send an email to tom@indigo-res.co.uk.











