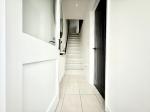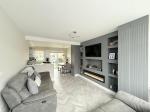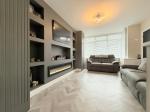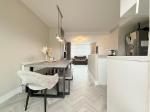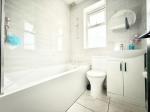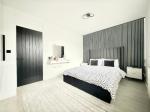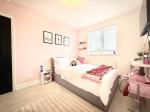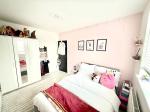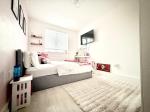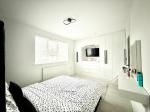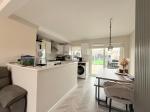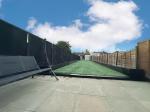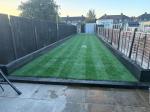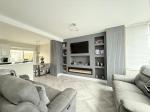Particulars
Applecroft Road, Putteridge, Luton, Bedfordshire, LU2 8BB Available
£300,000 Freehold
Additional photos
Floorplans
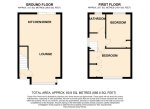
(Opens in separate window)
|
|
Description
*MODERN & STYLISH 2 BEDROOM HOME WITH LARGE LANDSCAPED REAR GARDEN & DOUBLE GARAGE*
INDIGO RESIDENTIAL are delighted to be marketing this fantastic two double bedroom home boasting a large landscaped rear garden, Double garage and off road parking for two cars.
DESCRIPTION:
Map & Location
This beautifully presented property offers a perfect blend of contemporary style and practical living. Upon entering, you're welcomed into a bright entrance hall with stairs leading to the first floor.
The heart of the home is the newly renovated open-plan lounge, dining, and kitchen area. Featuring luxurious herringbone-style vinyl tile flooring and a stunning custom media wall, this space is both stylish and functional & offering additional built-in storage and a sleek, modern feel.
The kitchen is fitted with a range of eye-level and base units, complemented by a gas oven and hob. There's space for a dishwasher, washing machine, and fridge/freezer, making it ideal for modern family living. Large sliding patio doors lead directly to the rear garden, allowing plenty of natural light and effortless indoor-outdoor flow.
The rear garden has recently been landscaped and includes a cozy, sheltered seating area & perfect for entertaining or relaxing year-round.
Upstairs, you'll find two generously sized double bedrooms, both with laminate flooring and double-glazed windows. The primary bedroom benefits from newly fitted wardrobes, offering excellent storage. The stylish refitted bathroom features a modern white suite and full-height tiling for a clean, fresh finish.
Externally, the property offers a driveway to the front with space for two vehicles. The large, flat rear garden includes a veranda over the patio area and leads to a double garage, which has rear access. This versatile space could easily be converted into a home office, gym, or studio (subject to usual consents).
There is also potential to extend the property to the rear (STPP), offering exciting future possibilities.
Location:
Applecroft Road sits conveniently between Rochester Avenue and Stapleford Road. Local shops, amenities, and excellent transport links are all within easy walking distance. Junction 10 of the M1 is nearby, and the area is well-served by frequent bus routes. Highly regarded schools such as Putteridge Primary and Secondary are also close at hand.
EPC Rating: C | Council Tax Band: B
- map (opens in a new window)
Ground Floor
Lounge/Diner/Kitchen:
24' 11'' x 14' 5'' (7.6m x 4.4m)
Entrance Hall:
First Floor
Bedroom One:
14' 5'' x 10' 7'' (4.4m x 3.25m)
Bedroom Two:
12' 5'' x 8' 8'' (3.8m x 2.65m)
Bathroom:
Exterior
Double Garage:
Driveway:
Rear Garden:
Additional Information
For more details please call us on 01582 512000 or send an email to matt@indigo-res.co.uk.






