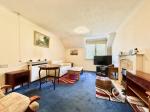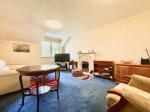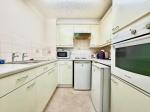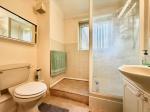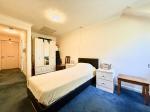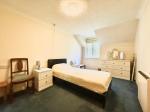Particulars
Popes Court, Old Bedford Road Area, Luton, Bedfordshire, LU2 7GL Available
£75,000 Leasehold
Additional photos
Floorplans
(Opens in separate window)
|
|
Description
***TOP FLOOR CHAIN FREE OVER 60S RETIREMENT APARTMENT***
One bedroom top floor apartment available for the over 60s overlooking Wardown Park with communal gardens.
DESCRIPTION:
Map & Location
The accommodation comprises from communal entrance with key fob entry system, entrance hall with built in storage cupboard, a further cupboard housing the hot water tank and security phone. There is lounge/diner and kitchen off the lounge has a range of wall & base level units, inset sink unit, tiled splashbacks, built in oven & hob and space for fridge & freezer.
There is a double bedroom with fitted wardrobes and a bathroom comprising of a bath, vanity wash hand basin and WC.
Externally there is parking, communal garden areas overlooking Wardown Park and Lake.
Other notable features: A Development Manager can be contacted from various points within each property in the case of an emergency from the hours of 8:30 - 16:30. For periods when the Development Manager is off duty there is a 24 hour emergency Appello call system. There are communal laundry facilities and living areas also available. This property is available for the over 60's or in the event of a couple purchasing one person must be over the age of 60 and the other over 55.
There is a long lease of 101 years remaining and a service charge of £3500.
Popes Court is located on the prestigious Old Bedford Road. It is within walking distance to Wardown Park, Luton Town Centre, bus routes, local shops and other amenities. Leagrave & Luton train stations and the M1 are just a short drive away.
EPC rating B.
- map (opens in a new window)
Ground Floor
Communal Entrance Hall:
Third Floor
Entrance Hall:
Lounge/Diner:
16' 1'' x 10' 7'' (4.91m x 3.24m)
Kitchen:
6' 11'' x 6' 9'' (2.13m x 2.07m)
Bedroom:
15' 11'' x 8' 7'' (4.87m x 2.63m)
Shower Room:
6' 5'' x 6' 1'' (1.98m x 1.87m)
Additional Information
For more details please call us on 01582 847800 or send an email to tom@indigo-res.co.uk.






