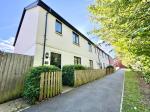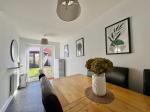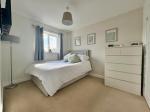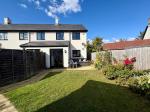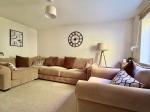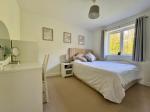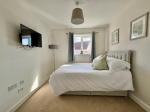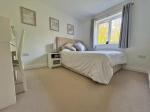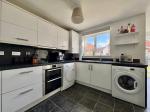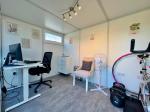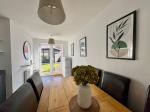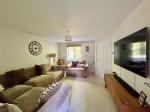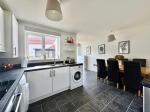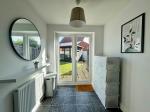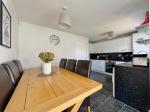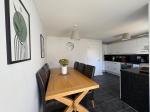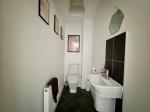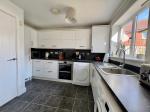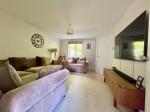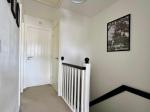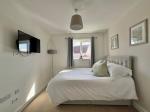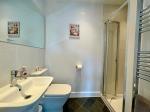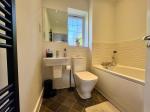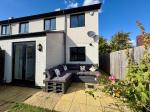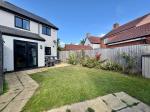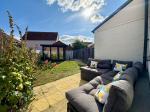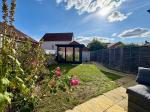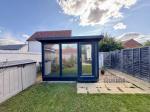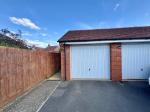Particulars
Chestnut Avenue, Silsoe, Bedfordshire, MK45 4GP Available
£370,000 Freehold
Additional photos
Floorplans
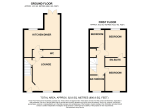
(Opens in separate window)
|
|
Description
Lovely 3 bed family home, Picturesque village of Silsoe, great school catchments, shops, publics houses and amenities nearby
Map & Location
Indigo Residential are delighted to offer for sale this exquisite three-bedroom end-of-terrace home on The Meadows, Silsoe, delivers elegance, comfort and charm in equal measure. Every detail has been meticulously tended, creating a sanctuary of calm and sophistication.
Step inside to an inviting entrance hall that leads to a finely appointed living room, complete with graceful proportions, and then onto a sumptuous kitchen/dining space with built-in appliances, ideal for gourmet meals or entertaining guests. A discreet cloakroom adds practicality without compromising style.
Upstairs, the master bedroom is your personal retreat with its own en-suite shower room; two further double bedrooms offer generous comfort, served by a beautifully crafted family bathroom.
Outside there is a landscaped garden, combining patio and lawn, for both alfresco dining and tranquil reflection. A standalone home-office gives the flexibility to work in comfort and peace. Off-street parking and garage add convenience for multiple vehicles. With double-glazed windows throughout and gas-fired radiators, the home is not just elegant but both warm and efficient.
Set in a quiet position within Silsoe, the property benefits from heritage and greenery, with Wrest Park"s 90+ acres of formal gardens, woodland walks, café and seasonal events right on your doorstep.
An outstanding local school, a Co-op with café, community sports centre and welcoming village amenities add to the serene yet distinguished lifestyle on offer.
Viewing recommended.
- map (opens in a new window)
Ground Floor
Entrance:
Entrance hall:
Living Room:
14' 9'' x 12' 1'' (4.5m x 3.7m)
Cloakroom:
Kitchen/Diner:
15' 1'' x 14' 9'' (4.6m x 4.5m)
First Floor
Landing:
Bedroom One:
11' 1'' x 10' 2'' (3.4m x 3.1m)
En-Suite To Bedroom One:
Bedroom Two:
10' 9'' x 8' 10'' (3.3m x 2.7m)
Bedroom Three:
7' 6'' x 6' 2'' (2.3m x 1.9m)
Family Bathroom:
Exterior
Home Office/Study:
Additional Information
For more details please call us on 01525 213321 or send an email to graeme@indigo-res.co.uk.





