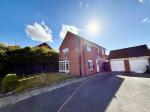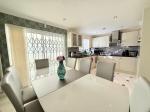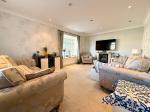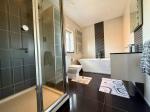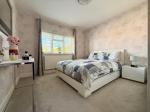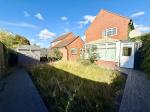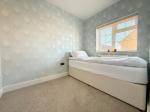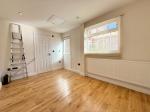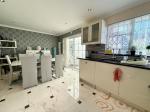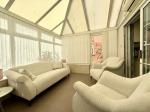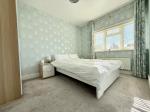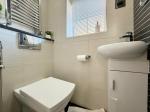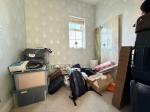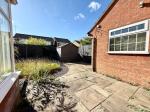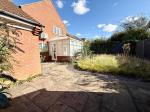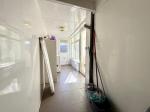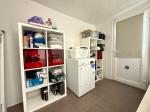Particulars
Blakeney Drive, Warden Hills, Luton, Bedfordshire, LU2 7AL Available
£460,000 Freehold
Additional photos
Floorplans
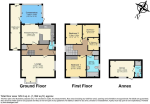
(Opens in separate window)
|
|
Description
***STUNNING DETACHED FAMILY HOME***
Benefits include a CONSERVATORY, REFITTED KITCHEN and FOUR PIECE FAMILY BATHROOM SUITE and converted garage with en-suite.
DESCRIPTION:
Map & Location
Internally this lovely family home benefits from an entrance hall, refitted fully tiled cloakroom comprising a vanity wash hand basin and WC lounge with feature fire place and spot lighs to ceiling, refitted kitchen/diner comprising a range of wall and base units, inset sink unit, built in appliances, tiled flooring, spot lights to ceiling an sliding patio doors opening to the bright and airy conservatory which opens to the rear garden. There is also a utility/storage room to the side with doors to the front and rear.
To the first floor there is a landing, four well proportioned bedrooms with the master benefiting from built in wardrobes and a refitted fully tiled four piece family bathroom suite benefiting from a free standing bath, shower cubicle, vanity wash hand basin, wc, heated towel rail and spot lights to cieling.
The garage has also been converted to provide extra accommodation and also benefits from a fully tiled en-suite shower room comprising of a walk in shower cubicle, wash hand basin and WC.
Externally there is a front garden and driveway. The rear garden benefits from and lawn and patio area.
Heating is efficient and economical via gas to radiators whildt the windows are double glazed.
Situated in the ever popular Warden Hills area of North Luton. It is within walking distance open countryside, bus routes, local shops, a public house/restaurant and other amenities. Leagrave & Luton train stations and the M1 are just a short drive away.
EPC rating C.
- map (opens in a new window)
Ground Floor
Entrance Hall:
Cloakroom:
Living Room:
17' 7'' x 11' 3'' (5.36m x 3.45m)
Kitchen/Diner:
17' 6'' x 11' 0'' (5.34m x 3.37m)
Conseratory:
10' 10'' x 10' 1'' (3.31m x 3.09m)
Side Access:
21' 5'' x 5' 3'' (6.54m x 1.62m)
First Floor
Landing:
Bedroom One:
11' 7'' x 10' 9'' (3.55m x 3.28m)
Bathroom:
11' 5'' x 6' 7'' (3.48m x 2.02m)
Bedroom Two:
10' 7'' x 8' 7'' (3.23m x 2.63m)
Bedroom Three:
8' 10'' x 7' 9'' (2.7m x 2.38m)
Bedroom Four:
6' 9'' x 5' 10'' (2.08m x 1.79m)
Exterior
Converted Garage:
12' 11'' x 8' 6'' (3.94m x 2.6m)
En-Suite:
8' 6'' x 3' 4'' (2.61m x 1.02m)
Driveway And Front Garden:
Rear Garden:
Additional Information
For more details please call us on 01582 847800 or send an email to tom@indigo-res.co.uk.





