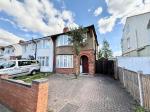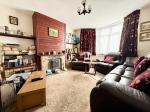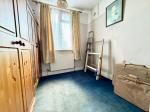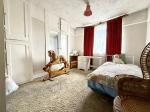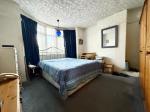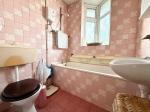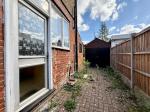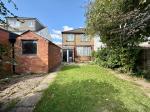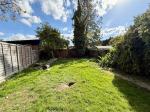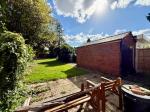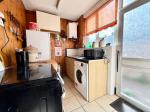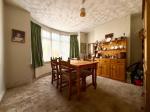Particulars
Bancroft Road, Icknield, Luton, Bedfordshire, LU3 2NB Sold
£325,000 Freehold
Additional photos
Floorplans
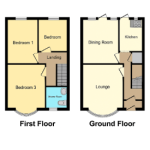
(Opens in separate window)
|
|
Description
***CHAIN FREE WITH GREAT POTENTIAL***
***OPEN DAY 25TH OCTOBER 11-1****
TRADITIONAL STYLE BAY FRONTED 1930's family home benefiting from TWO SEPARATE RECEPTION ROOMS, block paved driveway and rear garden.
DESCRIPTION:
Map & Location
Internally the property briefly comprises of an entrance hall, bay fronted lounge with fire place, dining room with bay window, kitchen benefiting from a range of wall and base units, inset sink unit, space for all appliances and door to the rear garden.
To the first floor there is a landing, three bedrooms with the master bedroom benefiting from a bay window and bedroom two from fitted wardrobes. There is a family bathroom comprising of a bath with shower over, wash hand basin and WC.
Externally there is a block paved driveway leading down the side to a garage. There is a large rear garden comprising of a lawn and patio area with mature shrubs.
Heating is efficient and economical via gas to radiators whilst the windows are double glazed.
Located within the popular Icknield area of Luton. The schools locally are highly regarded with good reputations along with shops and other amenities are all nearby. Access to the M1 motorway is within one mile plus Leagrave station with fast train links to London is within 3/4 of a mile.
EPC rating TBA.
- map (opens in a new window)
Ground Floor
Entrance Hall:
Living Room:
13' 4'' x 12' 0'' (4.07m x 3.66m)
Dining Room:
12' 3'' x 11' 11'' (3.74m x 3.65m)
Kitchen:
12' 0'' x 6' 9'' (3.67m x 2.07m)
First Floor
Landing:
Bedroom One:
11' 8'' x 11' 7'' (3.57m x 3.54m)
Bedroom Two:
12' 5'' x 10' 2'' (3.8m x 3.1m)
Bedroom Three:
11' 8'' x 11' 7'' (3.57m x 3.54m)
Bathroom:
6' 2'' x 5' 4'' (1.89m x 1.65m)
Exterior
Driveway:
Rear Garden:
Additional Information
For more details please call us on 01582 847800 or send an email to tom@indigo-res.co.uk.





