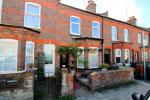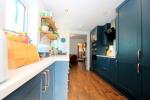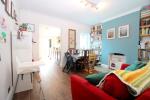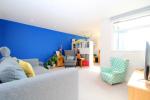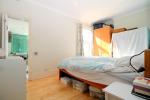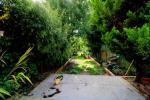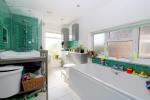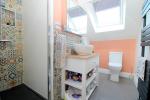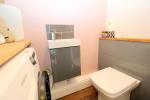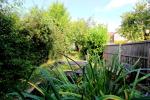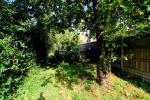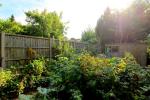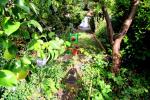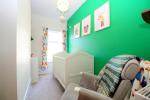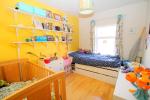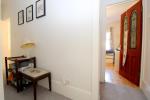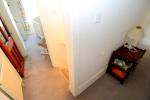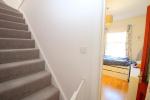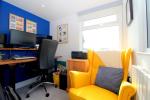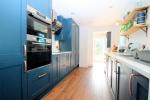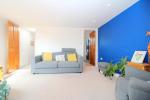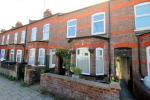Particulars
Clarendon Road, High Town, Luton, Bedfordshire, LU2 7PJ Available
£375,000 Freehold
Additional photos
|
|
Description
*EXTENDED FOR BEDROOM HOME CLOSE TO LUTON STATION*
INDIGO RESIDENTIAL is delighted to be marketing this very well presented four bedroom period family home boasting two bathrooms and a cloakroom W/C along with a large rear garden only a short walk from Luton Station.
DESCRIPTION:
Map & Location
This fantastic property briefly comprises an entrance hall with stairs leading up to the first floor and doors into the downstairs rooms. The front reception room is used as a separate lounge and boasts a double-glazed bay window, log burner, and fitted carpets. The spacious dining/sitting room has fitted laminate flooring and a double-glazed window. The re-fitted kitchen at the rear includes eye- and base-level units with integral white goods, including an oven and hob, along with a door leading out to the rear garden and another into the added cloakroom/utility room.
On the first floor, there are three bedrooms. The main bedroom is a large double and has wardrobe space, laminate flooring, and a door leading into a large four-piece family bathroom with a double shower cubicle. Bedroom two is another double bedroom, and the third bedroom on this level is a good-sized single with carpets and a double-glazed window.
The loft has been converted and is now a large double bedroom with space for a study and a door into the re-fitted en suite shower room with a double-glazed Velux window.
Externally, there is a small front garden area with side access into the rear garden. The rear garden is very large and has a patio area, a vegetable patch with apple and pear trees, and a large wooden shed/summer house.
Clarendon Road is a one-way street which joins Old Bedford Road and Havelock Street and boasts an array of Victorian-style properties. It is only a short walk to Luton Mainline Station and all the local shops.
INTERNAL VIEWING IS HIGHLY RECOMMENDED
EPC RATING – TBC
COUNCIL TAX BAND – C
- map (opens in a new window)
Ground Floor
Entrance Hall:
Lounge:
16' 6'' x 9' 10'' (5.04m x 3m)
Dining/sitting room:
13' 4'' x 11' 7'' (4.08m x 3.55m)
Kitchen:
18' 6'' x 8' 6'' (5.64m x 2.6m)
Cloakroom W/C Utility Room:
First Floor
Bedroom One:
13' 8'' x 8' 8'' (4.2m x 2.65m)
Ensuite Bath/Shower Room:
Bedroom Two:
12' 11'' x 8' 10'' (3.95m x 2.7m)
Bedroom Four:
11' 5'' x 6' 0'' (3.5m x 1.85m)
Converted Attic
Bedroom Three:
18' 2'' x 13' 1'' (5.56m x 4m)
Ensuite Shower Room:
Exterior
Front & Rear Garden:
Permit Parking:
Additional Information
For more details please call us on 01582 512000 or send an email to matt@indigo-res.co.uk.





