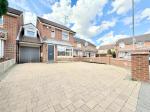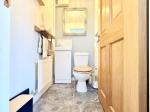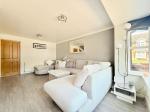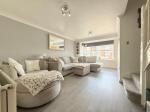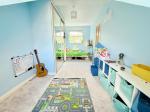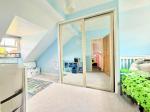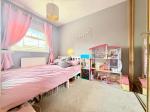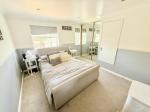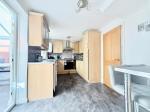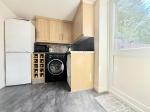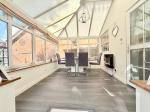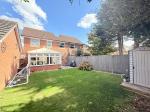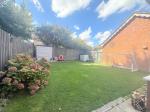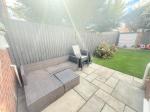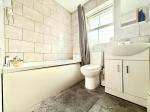Particulars
Cresswell Gardens, Barton Hills, Luton, Bedfordshire, LU3 4EX Available
£385,000 Freehold
Additional photos
Floorplans
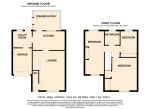
(Opens in separate window)
|
|
Description
**BEAUTIFULLY PRESENTED THREE BEDROOM FAMILY HOME**
INDIGO RESIDENTIAL are proud to be the sole agent instructed in the sale of this immaculate three-bedroom semi-detached family home, ideally located in a peaceful cul-de-sac within the highly sought-after Barton Hills area of North Luton.
DESCRIPTION:
Map & Location
Upon entering, you are welcomed by a bright entrance hall with a convenient downstairs cloakroom. The spacious living room features a large front-facing double-glazed window, contemporary décor, and a staircase rising to the first floor.
To the rear, the modern kitchen/dining area is fitted with a stylish range of wall and base units, integrated oven and hob, inset sink, and space for a dishwasher - perfect for both everyday living and entertaining. Adjacent is a practical utility room, complete with an additional sink, space for a fridge/freezer and washing machine, and internal access to the garage.
One of the standout features of this home is the generously sized conservatory, offering an additional versatile living space that opens out to the rear garden.
Upstairs, the property offers three well-proportioned bedrooms, all with built-in wardrobes, and a fully tiled, modern family bathroom suite.
OUTSIDE:
The rear garden is attractively landscaped with a neat lawn, raised decking area -ideal for outdoor dining or relaxing - and fenced boundaries for privacy. The property also offers scope for further extension (subject to planning permission), making it a great long-term family home.
To the front, there is a private driveway providing off-road parking for multiple vehicles, along with access to the garage.
ADDITIONAL FEATURES:
Gas central heating with combination boiler
Double glazing throughout
Potential to extend (STPP)
Quiet cul-de-sac location
LOCATION:
Cresswell Gardens is a peaceful residential road situated in the heart of Barton Hills, one of North Luton's most desirable neighbourhoods. The area offers a range of amenities including local shops, Sainsbury"s supermarket, leisure facilities, and excellent transport links. Leagrave mainline station, the A6, and the M1 motorway are all within easy reach - making it ideal for commuters.
EPC Rating: D
Council Tax Band: C
- map (opens in a new window)
Ground Floor
Entrance Hall:
Lounge:
16' 10'' x 10' 10'' (5.15m x 3.32m)
Kitchen:
13' 8'' x 7' 11'' (4.17m x 2.43m)
Conservatory:
10' 9'' x 8' 1'' (3.29m x 2.47m)
Utility Room:
7' 10'' x 6' 11'' (2.4m x 2.13m)
First Floor
Master Bedroom:
11' 10'' x 11' 9'' (3.62m x 3.59m)
Bedroom Two:
18' 10'' x 7' 1'' (5.76m x 2.16m)
Bedroom Three:
10' 11'' x 6' 11'' (3.35m x 2.13m)
Family Bathroom:
Exterior
Garage:
Driveway:
Rear Garden:
Additional Information
For more details please call us on 01582 847800 or send an email to tom@indigo-res.co.uk.





