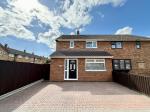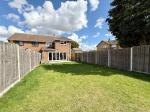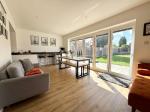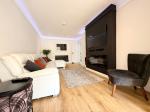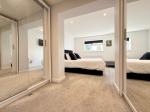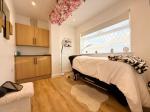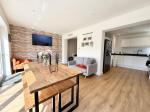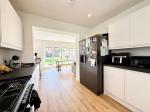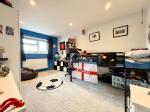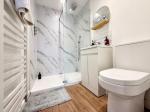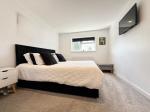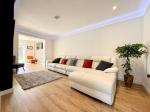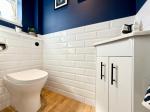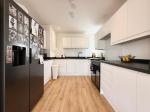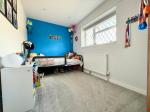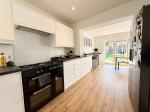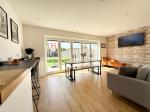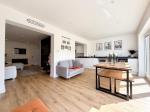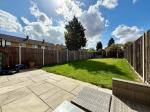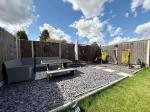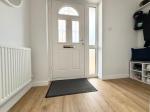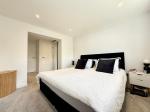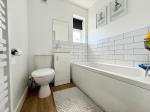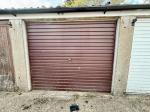Particulars
Aydon Road, Icknield, Luton, Bedfordshire, LU3 2HB Available
£450,000 Freehold
Additional photos
Floorplans
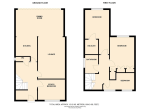
(Opens in separate window)
|
|
Description
**EXTENDED STUNNING SEMI DETACHED PROPERTY**
INDIGO RESIDENTIAL delighted to offer this immaculate 3/4 bedroom property
Map & Location
On the ground floor, the home benefits from a welcoming porch leading into a versatile bedroom four/study, ideal for guests or working from home. A cloakroom is also situated on this level. The spacious living room features a stylish media wall, with plenty of room for furnishings. To the rear, the contemporary kitchen diner is fitted with quality appliances, complemented by underfloor heating and impressive bi-fold doors that open directly onto the garden, seamlessly blending indoor and outdoor living.
The first floor offers three further bedrooms, including a generous master bedroom complete with fitted wardrobes and a private en-suite shower room. There is also a three piece family bathroom.
Externally, the property boasts a south-facing landscaped rear garden with two patio areas and grass laid to lawn. To the rear, there is direct access to a garage in block, providing secure parking or additional storage.
This home combines modern finishes with practical spaces, must view to fully appreciate!
- map (opens in a new window)
Ground Floor
Entrance Porch:
Entrance Hall:
Bedroom Four/Study:
11' 0'' x 8' 4'' (3.37m x 2.55m)
W/C:
Living Room:
17' 3'' x 11' 1'' (5.26m x 3.38m)
Dining Room:
18' 5'' x 10' 11'' (5.63m x 3.35m)
Kitchen:
11' 1'' x 9' 7'' (3.38m x 2.94m)
First Floor
Landing:
Bedroom One:
18' 5'' x 9' 7'' (5.62m x 2.93m)
Ensuite Shower:
6' 9'' x 4' 9'' (2.09m x 1.46m)
Bedroom Two:
14' 0'' x 9' 6'' (4.29m x 2.91m)
Bedroom Three:
11' 1'' x 6' 9'' (3.4m x 2.09m)
Family Bathroom:
5' 5'' x 5' 1'' (1.66m x 1.56m)
Exterior
Driveway & Rear Garden:
Garage In Block:
Additional Information
For more details please call us on 01582 847800 or send an email to tom@indigo-res.co.uk.





