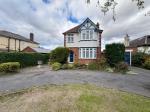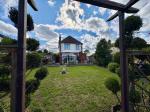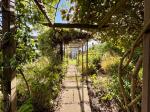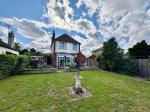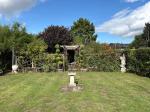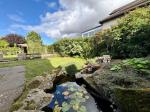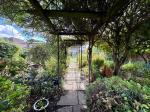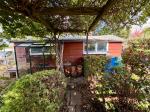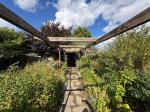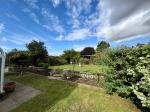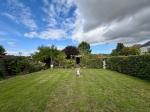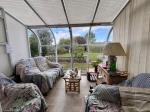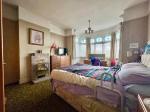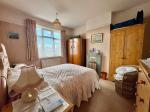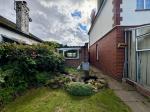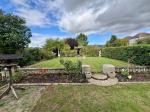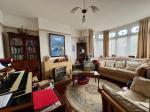Particulars
Sundon Road, Chalton, Luton, Bedfordshire, LU4 9UA Sold Subject to Contract
£450,000 Freehold
Additional photos
|
|
Description
Traditional detached property, huge potential to extended STPP, Carriage in and out driveway, large rear garden
Map & Location
Indigo are delighted to present this elegant three-bedroom detached residence, enviably positioned just off Sundon Road on the edge of the prestigious village of Chalton. This sought-after location combines the tranquillity of a semi-rural setting with exceptional convenience, offering swift access to the M1 at Junction 11a for effortless travel to London, Milton Keynes, and Bedford. A wealth of local amenities, including boutique shops, acclaimed restaurants, supermarkets, and highly regarded schools, are all within easy reach, while Leagrave train station provides direct rail connections into London and beyond.
Approached via an impressive in-and-out carriage driveway, the property immediately conveys a sense of presence and opportunity. Inside, the accommodation is both versatile and inviting, with two generous reception rooms, including a charming bay-fronted lounge to the front. To the rear, a conservatory/lean-to opens onto the garden, creating a seamless flow of natural light throughout. The kitchen, while compact, is neatly arranged and offers space for all appliances, with enormous scope to reconfigure and modernise to suit contemporary living.
Upstairs, three well-proportioned bedrooms are complemented by a family shower room, all offering potential to be styled into a luxurious first-floor retreat.
The grounds are a particular feature of this home. The expansive rear garden, beautifully stocked with mature flowers and shrubs, provides a serene backdrop and the perfect setting for entertaining or quiet relaxation. With ample space to extend to the side and rear (subject to planning permission), the garden offers exceptional potential to transform the property into a truly remarkable residence. A detached garage and charming water feature further enhance the appeal, while to the front, extensive parking is available for multiple vehicles.
This is a rare opportunity to acquire a traditional home with such character, scale, and potential in a highly desirable location. Early viewing is strongly recommended.
- map (opens in a new window)
Ground Floor
Entrance:
Entrance hallway:
Lounge:
14' 8'' x 11' 11'' (4.48m x 3.64m)
2nd Reception room:
11' 11'' x 11' 2'' (3.64m x 3.41m)
Kitchen:
8' 7'' x 6' 6'' (2.63m x 2m)
Conservatory /lean to:
9' 3'' x 8' 8'' (2.83m x 2.65m)
First Floor
Bedroom 1:
15' 3'' x 11' 11'' (4.67m x 3.64m)
Bedroom 2:
11' 11'' x 10' 7'' (3.64m x 3.24m)
Bedroom 3:
8' 7'' x 7' 3'' (2.63m x 2.21m)
Shower Room:
Exterior
Rear and side gardens:
Front garden and Carriage Driveway:
Additional Information
For more details please call us on 01582 847800 or send an email to tom@indigo-res.co.uk.





