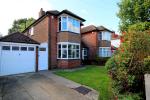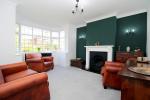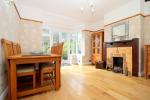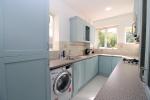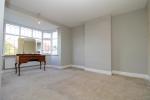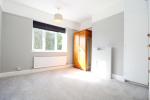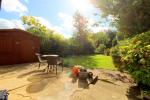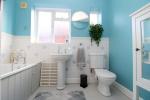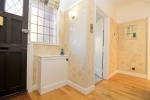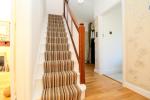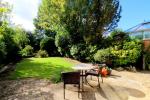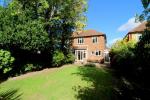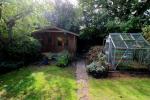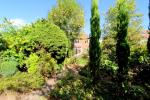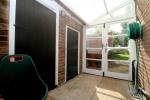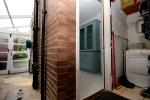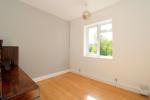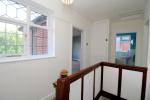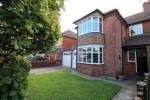Particulars
St Martins Avenue, Round Green, Luton, Bedfordshire, LU2 7LQ Sold
£450,000 Freehold
Additional photos
Floorplans
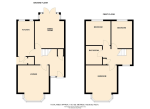
(Opens in separate window)
|
|
Description
*BEAUTIFUL LARGE THREE BEDROOM HOME WITH LARGE GARDEN*
INDIGO RESIDENTIAL are delighted to be marketing this fantastic family home boasting huge amounts of character, large rooms, re fitted kitchen and detached garage.
DESCRIPTION:
Map & Location
This wonderful property briefly comprises of a large entrance hall with a storage cupboard under the stairs and stairs leading up to the first floor. The lounge at the front of the property boasts a large double glazed bay window with fitted carpets and original fireplace. The stunning dining room has wood flooring with a rear double glazed bay window and French doors leading out to the rear garden patio and a beautiful original fireplace. The kitchen has been re fitted and comprises of eye and base level units with integral dishwasher, oven/hob and fridge/freezer along with space for a washing machine.There is also a rear door leading out to the under cover side space which has several large storage areas which house a tumble drier, potential downstairs cloakroom W/C and access into the detached garage. There is also a door opening into the garden.
On the first floor there are three large bedrooms. Bedroom one comprises of a large double glazed bay window with fitted wardrobes and carpeted floor. Bedroom two is also carpeted and is a large double. Bedroom three is a small double and has laminate flooring. The large family bathroom has a white fitted suite with power shower over the bath and painted exposed boards.
Externally there is a driveway and private lawned front garden with side access to the rear garden and front of the garage. At the rear there is a large lawned garden with several out buildings and a patio area.
This property has huge potential to develop/extend due to its side and rear space (stpp).
St. Martins Avenue is located in the popular Round Green area. Stopsley village is within a short walking distance where an array of shops can be found. Luton mainline station and Luton Town Centre are ideally located just over 1 mile away. Great schooling is provided nearby with Stopsley primary and secondary schools.
EPC Rating: TBA
Council Tax Band: D
- map (opens in a new window)
Ground Floor
Entrance Hall:
Lounge:
15' 7'' x 13' 3'' (4.75m x 4.06m)
Dining room:
14' 3'' x 12' 7'' (4.35m x 3.85m)
Kitchen:
15' 1'' x 6' 11'' (4.6m x 2.12m)
Secure Sheltered Storage:
First Floor
Bedroom One:
15' 7'' x 13' 3'' (4.75m x 4.05m)
Bedroom Two:
11' 10'' x 10' 9'' (3.62m x 3.28m)
Bedroom Three:
9' 10'' x 8' 11'' (3m x 2.74m)
Bathroom:
Exterior
Garage & Driveway:
Front & Rear Garden:
Additional Information
For more details please call us on 01582 512000 or send an email to matt@indigo-res.co.uk.





