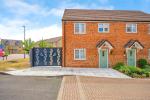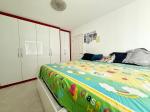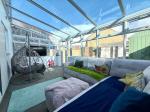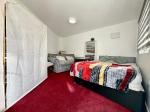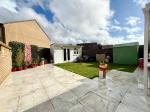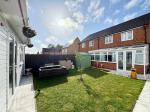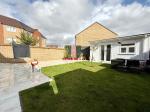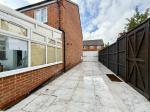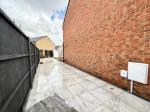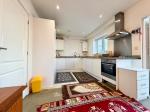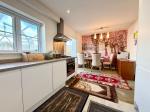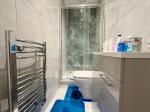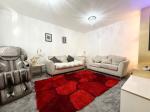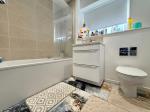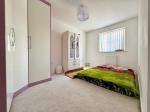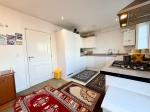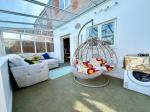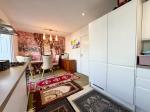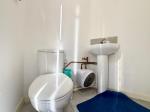Particulars
Tusroke Road, Limbury Mead, Luton, Bedfordshire, LU3 2FD Available
£430,000 Freehold
Additional photos
Floorplans
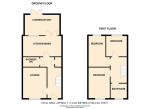
(Opens in separate window)
|
|
Description
***MODERN FAMILY HOME***
Located within walking distance of LEAGRAVE MAINLINE STATION and benefits from a LANDSCAPED REAR GARDEN, CONSERVATORY and outhouse.
DESCRIPTION:
Map & Location
Upon entry to this delightful family home there is an immediate sense of modern living. The accommodation comprises of a convenient downstairs guest cloakroom, an extremely light and airy lounge with a window to front aspect. There is a delightfully designed open plan kitchen/dining room acting as the central hub of the family home. Thoughtfully designed and modern in colour it offers a range of wall and base units along with a wide range of integrated Zanussi appliances. There is also a conservatory at which opens to the rear garden.
To the first floor there are three very well proportioned and extremely generous in size bedrooms, as well as a modern fitted three piece family bathroom suite.
Externally there is a private landscaped rear garden benefiting from a large patio area and laid to lawn, out house with plumbing, boiler and WC and secure gated side access. Ample off road parking can be found in the way of a driveway to the side of the property.
The properties come with a 6 year building warranty for that extra peace of mind.
This ultra-modern development is neatly positioned in the ever popular Limbury Mead area of Luton. Located just 0.6 miles from Leagrave Thameslink Station. Commuters can be in Kings Cross St Pancras in under 35 minutes by rail. T An array of excellent schooling, bus routes, shopping and other amenities are all within walking distance. Leisure and recreational facilities are also nearby along with doctors surgeries and high street supermarkets.
EPC rating B.
- map (opens in a new window)
Ground Floor
Entrance Hall:
Cloakroom:
Lounge:
14' 3'' x 11' 0'' (4.36m x 3.37m)
Kitchen/Diner:
17' 10'' x 9' 6'' (5.45m x 2.9m)
Conservatory:
16' 5'' x 9' 8'' (5.02m x 2.95m)
First Floor
Landing:
Bedroom One:
16' 0'' x 7' 1'' (4.9m x 2.17m)
Bedroom Two:
14' 11'' x 8' 4'' (4.55m x 2.55m)
Bedroom Three:
9' 2'' x 8' 10'' (2.81m x 2.7m)
Bathroom:
7' 10'' x 5' 7'' (2.39m x 1.72m)
Exterior
Front Garden And Driveway:
Rear Garden:
Outer House:
Additional Information
For more details please call us on 01582 847800 or send an email to tom@indigo-res.co.uk.





