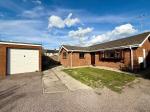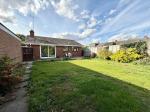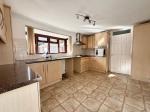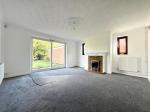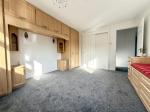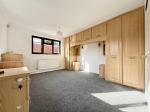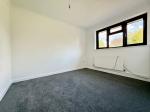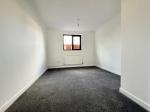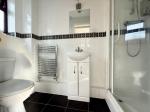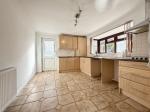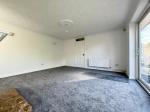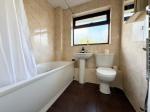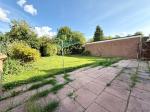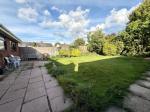Particulars
Almond Close, Icknield, Luton, Bedfordshire, LU3 1TT Available
£398,000 Freehold
Additional photos
Floorplans
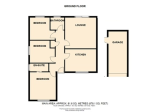
(Opens in separate window)
|
|
Description
***CHAIN FREE DETACHED BUNGALOW***
THREE BEDROOM bungalow benefiting from LIVING ROOM/DINER, detached garage and LARGE PRIVATE garden.
DESCRIPTION:
Map & Location
INDIGO RESIDENTIAL offers a three generously sized double bedrooms, providing plenty of space for family members or guests. The master bedroom benefits from its own en-suite shower room, adding a touch of privacy and comfort. In addition, there is a well-appointed three-piece family bathroom, tastefully finished and ready to move into.
The bungalow also boasts a large, welcoming lounge that offers a perfect space for relaxing or entertaining, as well as a spacious kitchen with ample room for dining and direct access to the rear garden, perfect for enjoying indoor-outdoor living throughout the year.
Outside, the property continues to impress with a detached garage and driveway offering plenty of parking and storage options. To the rear, you"ll find a private and generously sized garden, ideal for gardening enthusiasts, families with children, or those who simply love to enjoy outdoor space in a quiet setting.
Located in the highly sought-after area of Almond Close, Luton, this beautifully presented three-bedroom detached bungalow offers spacious, versatile living, ideal for families, downsizers, or anyone looking for a peaceful home with excellent amenities nearby.
This is a rare opportunity to purchase a well-maintained, detached bungalow in a quiet residential cul-de-sac, with the added benefit of no onward chain.
EPC rating C.
- map (opens in a new window)
Ground Floor
Entrance Hall:
Bedroom One:
12' 5'' x 11' 5'' (3.81m x 3.5m)
En-suite Shower Room:
8' 11'' x 3' 6'' (2.74m x 1.07m)
Kitchen/Diner:
14' 0'' x 10' 0'' (4.27m x 3.06m)
Bedroom Two:
11' 5'' x 10' 0'' (3.5m x 3.05m)
Bedroom Three:
11' 6'' x 10' 2'' (3.52m x 3.1m)
Living Room:
14' 0'' x 14' 0'' (4.27m x 4.27m)
Bathroom:
6' 0'' x 5' 6'' (1.84m x 1.68m)
Exterior
Driveway:
Detached Garage:
20' 0'' x 8' 5'' (6.11m x 2.59m)
Additional Information
For more details please call us on 01582 847800 or send an email to tom@indigo-res.co.uk.





