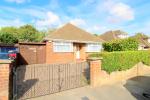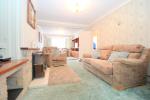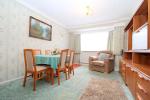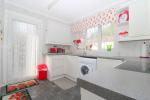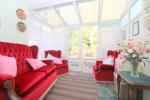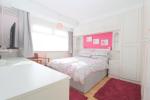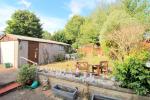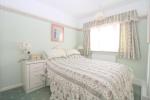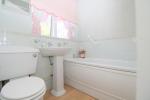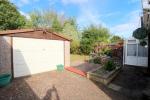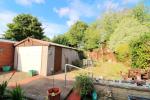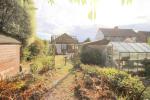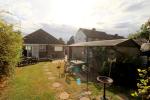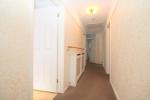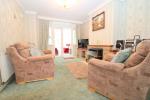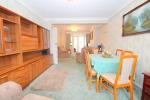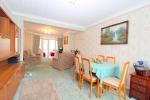Particulars
Ashcroft Road, Stopsley, Luton, Bedfordshire, LU2 9AA Sold Subject to Contract
£350,000 Freehold
Additional photos
Floorplans
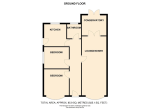
(Opens in separate window)
|
|
Description
*CHAIN FREE TWO DOUBLE BEDROOM DETACHED BUNGALOW*
INDIGO RESIDENTIAL are delighted to be marketing this two double bedroom detached property comprising of a large lounge/diner, added conservatory, detached garage and driveway.
DESCRIPTION:
Map & Location
This fantastic property briefly comprises of an entrance hall with doors leading into the ground floor rooms. The spacious lounge/diner boasts fitted carpets, double glazed windows and gas central heating. There is access into the added conservatory which comprises of double glazed windows and
French doors leading out to the rear garden. The kitchen at the rear of the property comprises of fitted eye and base level units with space for all white goods and a rear door leading out into the garden. Both the bedrooms are double with one having fitted carpets and the other laminate flooring. The bathroom has a white suite with double glazed windows.
Externally there is a spacious driveway for several cars with side access and driveway leading up to the detached garage. The rear garden is laid to lawn and has a patio area for seating.
This property has great potential to extend extend (stpp).
This fantastic property is located on Ashcroft Road which has excellent bus links to the town centre, station and airport with local shops a short walk away. School catchment for this property is Ramridge Primary and Stopsley High School.
Internal viewing is highly recommended.
EPC RATING : TBC
COUNCIL TAX BAND : D
- map (opens in a new window)
Ground Floor
Entrance Hall:
Lounge/Diner:
28' 6'' x 10' 10'' (8.7m x 3.32m)
Conservatory:
9' 2'' x 9' 2'' (2.8m x 2.8m)
Kitchen:
10' 2'' x 9' 10'' (3.1m x 3m)
Bedroom One:
11' 9'' x 10' 11'' (3.6m x 3.35m)
Bedroom Two:
10' 11'' x 9' 6'' (3.35m x 2.9m)
Bathroom:
Exterior
Driveway & Garage:
Front & Rear Garden:
Additional Information
For more details please call us on 01582 512000 or send an email to matt@indigo-res.co.uk.





