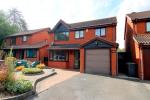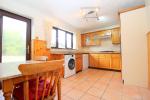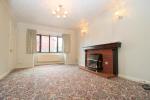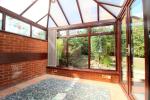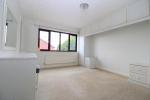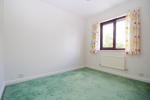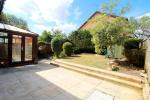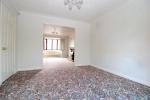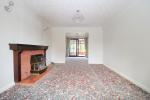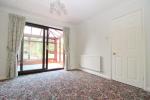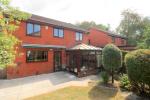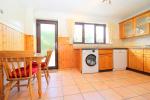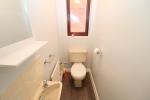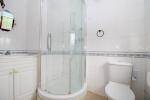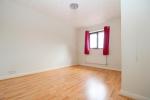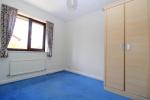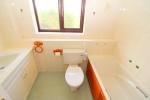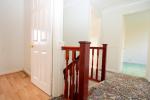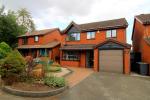Particulars
Copthorne, County View, Luton, Bedfordshire, LU2 8RJ Sold
£475,000 Freehold
Additional photos
Floorplans
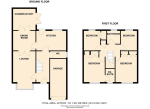
(Opens in separate window)
|
|
Description
*CHAIN FREE FOUR DOUBLE BEDROOM DETACHED EXECUTIVE HOME*
INDIGO RESIDENTIAL are delighted to be marketing this chain free detached home comprising of large bedrooms, added conservatory, driveway and garage situated in an exclusive estate.
DESCRIPTION:
Map & Location
This chain free family home is located in the County View are of Luton in a quite cul-de-sac.
Briefly comprising of an entrance hall with stairs leading to the first floor and a cloakroom which has a wash hand basin and low level WC. There is also a lounge/diner which is of a good size has a feature fireplace and patio door leading out to the added conservatory which in turn has French doors opening into the rear garden. The kitchen comprises of fitted eye and base level units, integrated oven and hob, plumbing for a washing machine, provision for a dishwasher and space for a fridge freezer, the kitchen also benefits from having a breakfast bar and door leading out to the rear garden. To the first floor there are four double bedrooms. Bedroom one benefits from an en-suite which is fully tiled. The bathroom also located to the first floor has a three piece suite and a heated towel rail. Other benefits include double glazing and gas central heating.
Externally the property has a good sized rear garden which is mainly laid to lawn and easily maintained and also has a large patio area. To the front of the property there is off road parking for several cars and access into the garage.
Located in the highly regarded Copthorne development, the home is surrounded by peaceful countryside borders while remaining within easy reach of Hitchin market town, local amenities, and excellent transport links. Well-regarded schools and recreational facilities are also nearby, making this an ideal choice for families.
Internal viewing is highly recommended to fully appreciate everything this lovely home has to offer.
EPC : TBC
COUNCIL TAX BAND : E
- map (opens in a new window)
Ground Floor
Entrance Hall:
Cloakroom W/C:
Lounge:
16' 9'' x 10' 11'' (5.12m x 3.35m)
Dining room:
10' 11'' x 10' 10'' (3.34m x 3.32m)
Kitchen/Breakfast Room:
14' 3'' x 9' 4'' (4.35m x 2.85m)
Conservatory:
10' 2'' x 10' 10'' (3.1m x 3.32m)
First Floor
Bedroom One:
13' 5'' x 11' 1'' (4.1m x 3.4m)
Ensuite Shower Room:
Bedroom Two:
12' 5'' x 10' 10'' (3.8m x 3.32m)
Bedroom Three:
10' 2'' x 7' 9'' (3.1m x 2.38m)
Bedroom Four:
10' 2'' x 7' 7'' (3.1m x 2.32m)
Family Bathroom:
Exterior
Garage & Driveway:
Front & Rear Garden:
Additional Information
For more details please call us on 01582 512000 or send an email to matt@indigo-res.co.uk.





