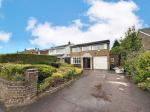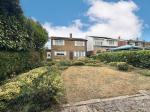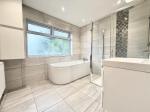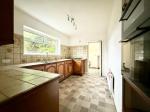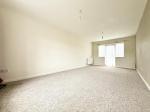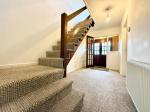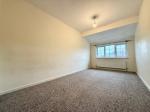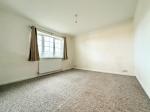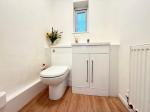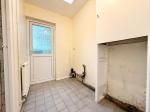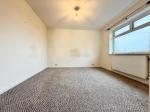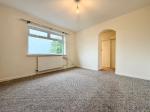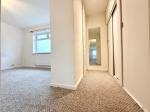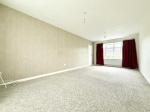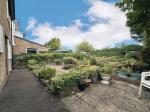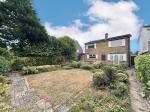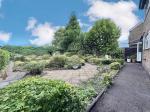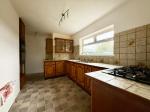Particulars
Emerald Road, Luton, Bedfordshire, LU4 0NR Sold
£425,000 Freehold
Additional photos
Floorplans
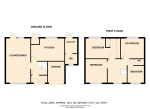
(Opens in separate window)
|
|
Description
***CHAIN FREE WITH THREE DOUBLE BEDROOMS AND HUGE SCOPE TO EXTEND***
INDIGO RESIDENTIAL delighted to offer this great FAMILY HOME, SPACIOUS BEDROOMS, WITH HUGE POTENTIAL TO EXTEND
Map & Location
This well-sized three-bedroom detached home is full of potential and ideal for buyers looking to make a property their own. All three bedrooms are generous doubles, providing comfortable living space for families, guests, or a home office setup.
Downstairs, the property features a bright and spacious living room that offers plenty of room for relaxing and entertaining. The large kitchen provides ample workspace and storage, with room for a dining area, making it a central hub of the home. There is also a separate utility room offering additional practicality for everyday living.
Upstairs, the home includes a family bathroom and a separate toilet, ideal for busy households.
The interior offers a spacious layout that would benefit from modernisation, giving new owners the perfect opportunity to update and personalise to their own taste and style. Whether you're looking to settle into a long-term family home or add value through improvements, this property offers the flexibility to do both.
Outside, the home boasts a large rear garden, perfect for entertaining, relaxing, or even future extensions, subject to planning permission. A detached garage and a spacious driveway provide ample off-road parking& an increasingly rare find in the area.
Situated on Emerald Road in Luton, this home is set in a popular and well-established residential area. It"s ideally positioned for easy access to local schools, shops, and everyday amenities. The location also benefits from excellent transport links, including the M1 motorway, Luton town centre, and Luton Airport, all within close reach. Families will also appreciate the nearby parks and green spaces, adding to the appeal of this quiet and friendly neighbourhood.
This is a fantastic opportunity to create a truly special home in a desirable part of Luton. Get in touch today to arrange your viewing.
- map (opens in a new window)
Ground Floor
Porch:
Entrance Hall:
Living Room:
20' 2'' x 11' 1'' (6.17m x 3.4m)
Kitchen:
15' 3'' x 10' 3'' (4.65m x 3.14m)
W/C:
6' 0'' x 4' 6'' (1.84m x 1.39m)
Utility Room:
6' 9'' x 5' 6'' (2.09m x 1.7m)
First Floor
Landing:
Bedroom One:
10' 8'' x 11' 0'' (3.27m x 3.37m)
Bedroom Two:
10' 9'' x 10' 11'' (3.3m x 3.35m)
Bedroom Three:
15' 3'' x 8' 3'' (4.67m x 2.52m)
Family Bathroom:
9' 4'' x 7' 10'' (2.85m x 2.41m)
W/C:
Additional Information
For more details please call us on 01582 847800 or send an email to tom@indigo-res.co.uk.





