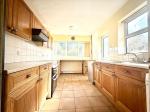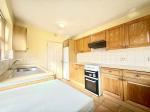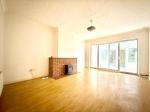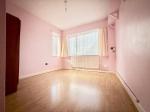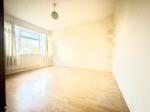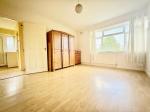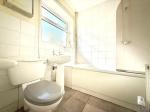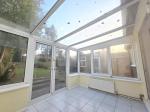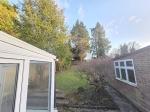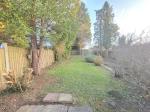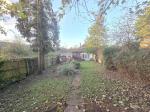Particulars
High Street, Leagrave, Luton, Bedfordshire, LU4 9LE Sold Subject to Contract
£300,000 Freehold
Additional photos
Floorplans
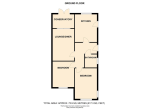
(Opens in separate window)
EPC Graph
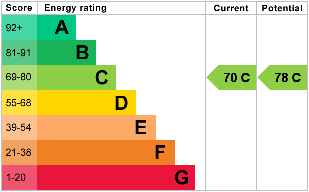
(Opens in separate window)
|
|
Description
*CHAIN FREE TWO DOUBLE BEDROOM BUNGALOW WITH DRIVEWAY*
INDIGO RESIDENTIAL are delighted to be marketing this chain free bungalow situated in a very popular area boasting a spacious driveway and private garden.
DESCRIPTION:
Map & Location
This well-presented, chain-free property offers comfortable living throughout and is ready to move into.
The front door opens into a welcoming entrance hall, providing access to all ground floor rooms. The spacious lounge features stylish laminate flooring and sliding patio doors leading to the conservatory, offering plenty of natural light, which then has access to the rear garden.
There are two generously sized double bedrooms, both finished with laminate flooring and double glazing for added comfort and efficiency.
The kitchen is fitted with a range of eye-level base units, with space available for all standard white goods. A side door from the kitchen leads directly out to the garden.
The fully tiled bathroom includes a modern three-piece suite with a shower over the bath.
Outside:
To the front, the property boasts a large driveway and a lawned garden area, with side drive to the garage. The rear garden is a great size, featuring a spacious lawn and a patio area.
The property is within walking distance to the local train station and amenities (5 minutes), the property also provides excellent value for money.
Viewing is essential.
The vendor of the proeprty is a connected person to Indigo Residential.
- map (opens in a new window)
Ground Floor
Entrance Hall:
Kitchen:
13' 4'' x 8' 8'' (4.08m x 2.65m)
Bathroom:
5' 11'' x 7' 0'' (1.81m x 2.15m)
Bedroom Two:
12' 5'' x 9' 2'' (3.8m x 2.8m)
Master Bedroom:
13' 8'' x 11' 0'' (4.18m x 3.36m)
Lounge Diner:
15' 10'' x 11' 7'' (4.83m x 3.55m)
Conservatory:
10' 5'' x 8' 8'' (3.18m x 2.65m)
Exterior
Driveway:
Front Garden:
Rear Garden:
Additional Information
For more details please call us on 01582 847800 or send an email to tom@indigo-res.co.uk.







