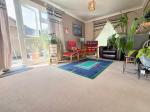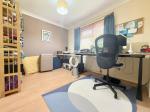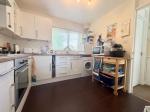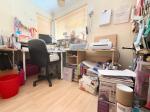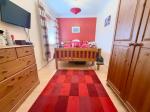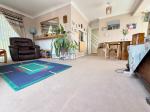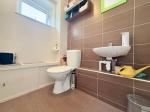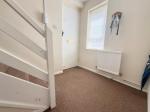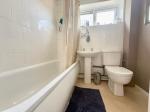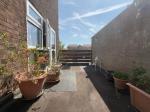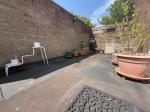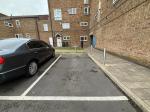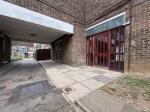Particulars
Elgar Path, High Town, Luton, Bedfordshire, LU2 7RJ Sold Subject to Contract
£200,000 Leasehold
Additional photos
Floorplans

(Opens in separate window)
|
|
Description
** TOWN CENTRE LOCATION WALKING DISTANCE TO MAIN STATION**
INDIGO RESIDENTIAL are delighted to present to the market this spacious three bedroom split-level apartment, ideally positioned in the heart of the town centre, just a short stroll from the train station and an excellent range of local amenities.
The property is accessed via a communal entrance and offers well proportioned accommodation arranged over two levels. The layout includes a welcoming private entrance hall, a bright and airy lounge, separate dining area, fitted kitchen, three generously sized bedrooms, a family bathroom and a convenient guest cloakroom.
This apartment combines both space and practicality, making it an excellent opportunity for families, commuters, or investors alike.
DESCRIPTION:
Map & Location
Briefly comprising entrance hall which comes with various large storage cupboards. There is a spacious lounge/diner which leads to the private blacony. The kitchen comprises fitted eye and base level units with gas cooker point, plumbing for a washing machine and space for a fridge/freezer.
The property also comes with three spacious bedrooms comprising two large doubles and a good size single. The bathroom comes with a three piece suite and part tiled walls.
The property is double glazed throughout and heated economically via gas central heating and the boiler is less than ten years old and has been serviced. There is a long remaining lease of 89 years and low charges per month. An internal viewing comes highly recommended!
Elgar Path is located between Wenlock Street and Boyle Close in the sought after High Town area of Luton. Ideally located just half a mile from Luton Town Centre and Luton Mainline Station. Good schooling is provided nearby via St. Matthews primary and Stopsley Secondary schools.
Service Charge: £93.25 p/m
Ground Rent: £10 Annual
Council Tax: £116 p/m
EPC Rating: C
Council Tax Band: A
- map (opens in a new window)
Third Floor
Lounge/Diner:
16' 9'' x 10' 7'' (5.13m x 3.25m)
Bedroom 1:
15' 10'' x 8' 0'' (4.83m x 2.44m)
Bedroom 2:
12' 9'' x 8' 5'' (3.91m x 2.59m)
Bedroom 3:
9' 4'' x 5' 6'' (2.87m x 1.68m)
Entrance Hallway:
Guest Cloakroom/WC:
Family Bathroom:
Balcony:
Exterior
Entrance:
Parking Space:
Additional Information
For more details please call us on 01582 512000 or send an email to matt@indigo-res.co.uk.





