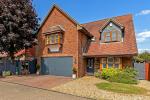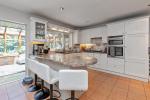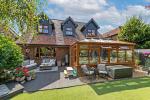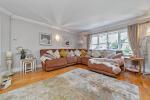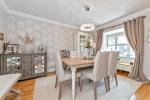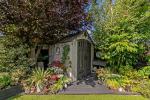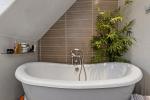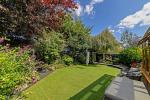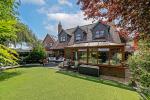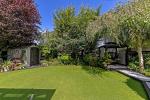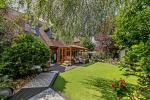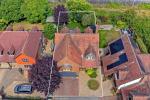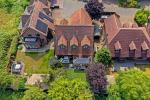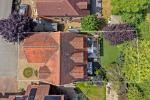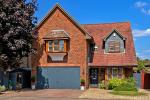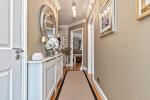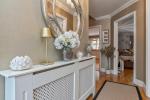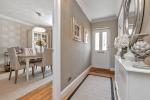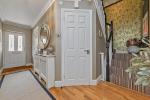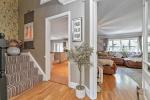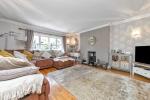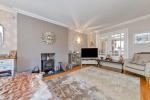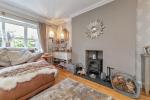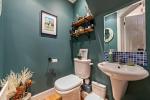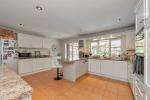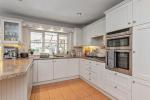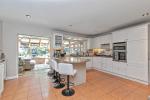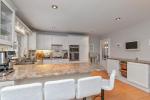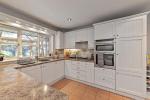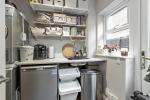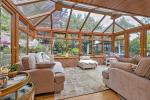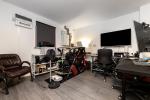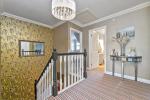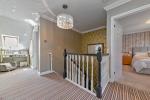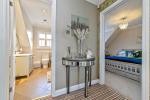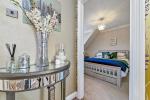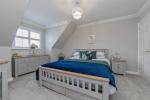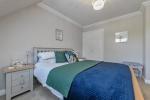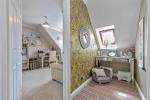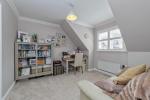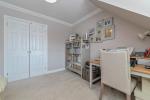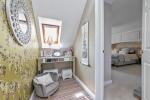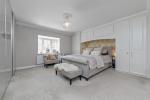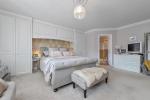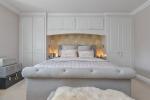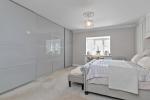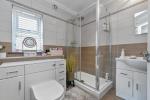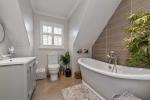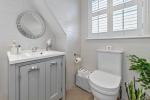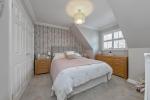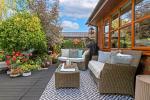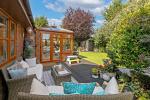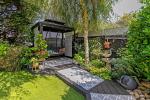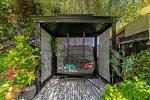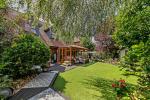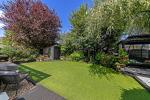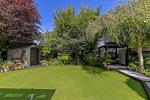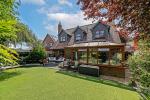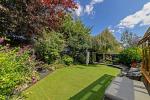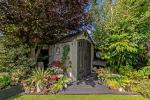Particulars
The Birches, Flitwick, MK45 1BA Sold
£650,000 Freehold
Additional photos
|
|
Description
Stunning detached home, 4 double bedrooms, landscaped gardens, 2 reception rooms, open plan Kitchen family room, Cul-de-sac location
Map & Location
Indigo Residential proudly presents this exceptional 4 double bedroom detached home, perfectly situated in a quiet cul-de-sac. Offering a seamless blend of modern family living and convenience, this property is within walking distance of Flitwick Train Station, providing a direct link to St Pancras in approximately 40 minutes. Nearby, a range of local amenities, including Tesco, shops, restaurants, and a leisure centre with a swimming pool, ensure a vibrant community lifestyle. The charming Georgian market town of Ampthill, just under a mile away, offers boutique shopping, an array of pubs and restaurants, and a Waitrose supermarket. Excellent transport links include easy access to the M1 Junction 12, located only four miles away and families have three lower, one middle and one upper school and sixth form college within easy walking distance.
The thoughtfully designed interior provides generous living space across 2 floors floors. A welcoming hallway leads to a stylishly refitted cloakroom with a WC and hand basin. The beautifully presented lounge, features a characterful fireplace, offers a cosy retreat with doors opening onto the rear garden. At the heart of the home, an expansive open-plan kitchen/family room opening onto a large conservatory which is bathed in natural light from large windows and French doors. The modern kitchen boasts high-end integrated appliances, including a fridge/freezer and dishwasher, with space allocated for a range cooker. A separate utility room adds practicality, ensuring a well-organised living space.
The first floor comprises four double bedrooms, including a principal suite with an en-suite shower room and a dedicated built in bespoke wardrobes . A luxurious four-piece family bathroom completes this level. .
Externally, the property offers an inviting, sun-filled landscaped rear garden with a decked areas, ideal for outdoor gatherings and relaxation. The double garage has been partially converted into a games room, gym, or study, adding versatility to the space. A driveway accommodates 2 vehicles, complemented by additional garage space and side access to the garden.
This outstanding home delivers an exceptional family-oriented lifestyle in a prime village location. Viewing is highly recommended to fully appreciate its space, design, and unique charm.
EPC rating D.
- map (opens in a new window)
Ground Floor
Entrance:
Entrance hallway:
W.C:
Dining room:
Lounge:
Kitchen breakfast room:
Conservatory:
Converted garage used as a study/gym:
First Floor
Bedroom 1:
Ensuite 1:
Bedroom 2:
Bedroom 3:
Bedroom 4:
Bathroom:
Exterior
Landscaped rear garden.:
Driveway and garage and front garden:
Additional Information
For more details please call us on 01525 213321 or send an email to graeme@indigo-res.co.uk.





