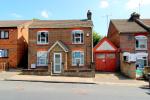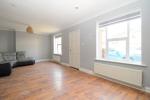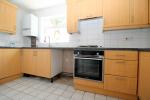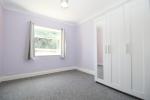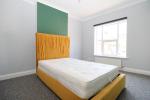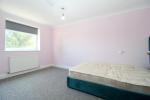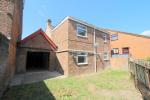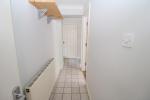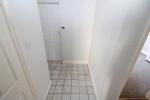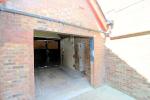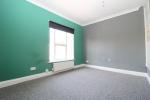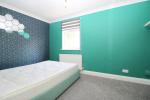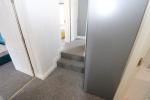Particulars
Winsdon Road, South Luton, Luton, Bedfordshire, LU1 5JT Sold Subject to Contract
£425,000 Freehold
Additional photos
Floorplans
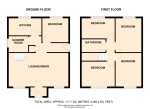
(Opens in separate window)
EPC Graph
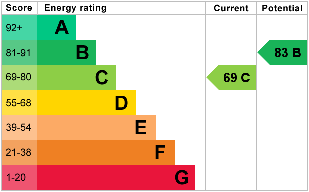
(Opens in separate window)
|
|
Description
*DETACHED 5 BEDROOM PROPERTY WITH GARAGE AND DRIVEWAY*
INDIGO RESIDENTIAL are delighted to be marketing this spacious 5 bedroom potential HMO/4/5 bedroom family home situated within a short walk from Luton station and local shops.
DESCRIPTION:
Map & Location
The property briefly comprises of an added porch which leads into the large living room with ample space for a sofa and dining room table along with fitted laminate flooring. The kitchen at the rear has fitted eye and base v#level units with space for white goods and double glazed windows. There is a downstairs shower room W/C and a large storage cupboard. Also on the ground floor is a double bedroom with fitted carpets which could also be used as a dining room/home office. also on the ground floor is a door leading out to the garage and rear garden.
On the first floor there are four further double bedrooms and another bathroom W/C.
Externally there is a driveway at the front for one car with further parking inside. And at the rear is a lawned garden with seating area.
Winsdon Road is located off Russell Street which is within minutes of Luton mainline station with school catchment for the very sought after Hillborough Primary School and Stockwood park Academy.
EPC - C
COUNCIL TAX BAND - C
- map (opens in a new window)
Ground Floor
Porch:
Lounge/Diner:
23' 3'' x 13' 1'' (7.1m x 4m)
Kitchen:
12' 9'' x 6' 6'' (3.9m x 2m)
Bedroom One:
11' 6'' x 9' 4'' (3.52m x 2.85m)
Shower Room W/C:
First Floor
Bedroom Two:
11' 5'' x 9' 2'' (3.5m x 2.8m)
Bedroom Three:
11' 5'' x 9' 6'' (3.5m x 2.9m)
Bedroom Four:
12' 9'' x 9' 0'' (3.91m x 2.75m)
Bedroom Five:
15' 1'' x 9' 2'' (4.6m x 2.8m)
Bathroom:
Exterior
Driveway & Garage:
Rear Garden:
Additional Information
For more details please call us on 01582 512000 or send an email to matt@indigo-res.co.uk.





