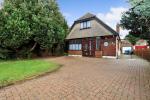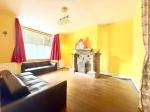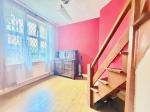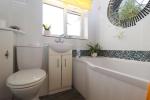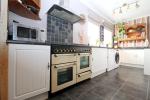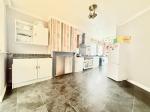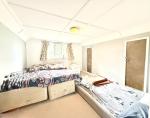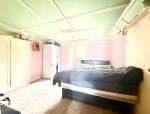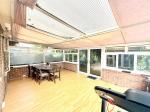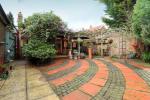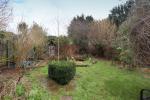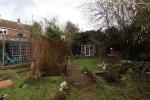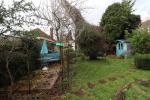Particulars
Barton Road, Luton, Bedfordshire, LU3 2BD Available
£525,000 Freehold
Additional photos
Floorplans
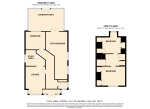
(Opens in separate window)
|
|
Description
***UNIQUE DETACHED ON BARTON ROAD***
Located on one of Luton's finest roads is this THREE DOUBLE BEDROOM chalet style DETACHED. Over 1400sqft of living accommodation, DETACHED GARAGE, conservatory, study area, rarely available.
DESCRIPTION:
Map & Location
The accommodation comprises from an entrance porch leading to an entrance hallway. The living room has a double glazed bay window to the front and a feature fireplace. This leads onto a study area and there are stairs rising to the first floor. The kitchen/diner features a range of wall and base units, large Range cooker with extractor and space for additional appliances. A large conservatory has been added to the rear and there is also a ground floor bedroom as well as a three piece bathroom suite.
The first floor features two additional double bedrooms with plenty of storage available. Externally there is a large frontage with a lawn area and block paved driveway which leads to the side of the property to a detached garage. The rear garden features a large patio area and opens onto the garden which is mainly laid to lawn with plenty of trees and shrubs.
Barton Road is an extremely sought after road and properties rarely become available for sale. It is located within walking distance to open countryside & South Beds Golf Club. There are an array of shops, bus routes, Sainsbury's supermarket and other amenities all nearby. Luton airport, the M1 and Luton & Leagrave train stations are all a short drive away. The area has proved popular amongst families and children will often attend the highly sought after Warden Hill Primary and Icknield secondary as their schools.
EPC rating TBA.
- map (opens in a new window)
Ground Floor
Entrance Porch:
Entrance Hall:
Living Room:
12' 11'' x 11' 4'' (3.95m x 3.47m)
Kitchen/Diner:
26' 0'' x 10' 10'' (7.94m x 3.32m)
Conservatory:
17' 8'' x 13' 4'' (5.39m x 4.07m)
Bedroom One:
10' 10'' x 9' 10'' (3.32m x 3.01m)
Study:
8' 9'' x 8' 9'' (2.67m x 2.68m)
Bathroom:
5' 10'' x 5' 3'' (1.78m x 1.62m)
First Floor
Bedroom Two:
11' 10'' x 10' 8'' (3.63m x 3.27m)
Bedroom Three:
10' 6'' x 10' 8'' (3.21m x 3.27m)
Exterior
Front And Rear Gardens:
Driveway And Detached Garage:
Additional Information
For more details please call us on 01582 847800 or send an email to tom@indigo-res.co.uk.





