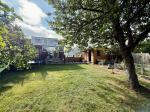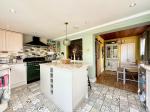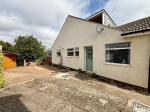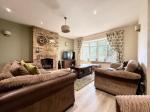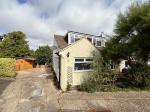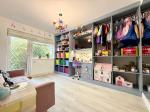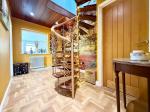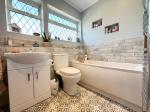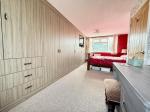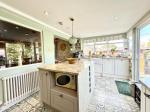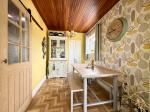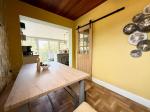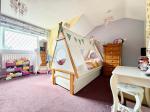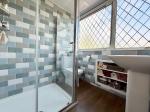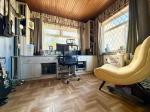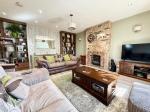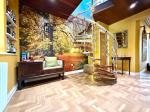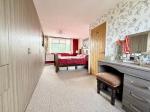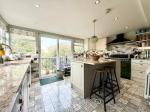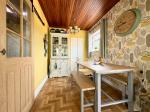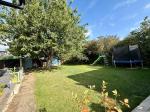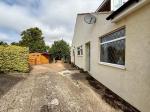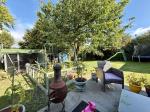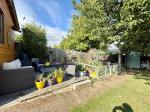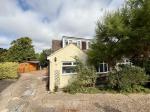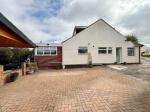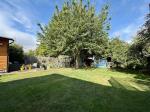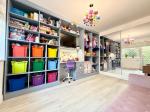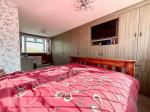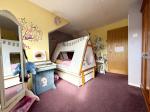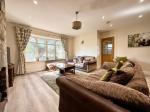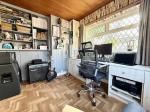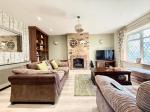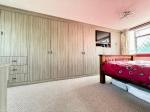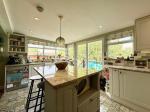Particulars
The Furrows, Warden Hills, Luton, Bedfordshire, LU3 2LF Sold Subject to Contract
£415,000 Freehold
Additional photos
Floorplans
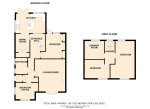
(Opens in separate window)
|
|
Description
***EXTENDED CHALET STYLE BUNGALOW***
EXCELLENT CONDITION THROUGHOUT with GREAT POTENTIAL TO FURTHER EXTEND (STPP) and benefits include recent rewire and large rear garden.
DESCRIPTION:
Map & Location
Internally, the property offers a welcoming entrance hall, a versatile study/fourth bedroom, a spacious living room with a feature fireplace, and a dining room that opens seamlessly into the kitchen. The kitchen is well-appointed with a range of wall and base units, granite worktops, a Butler sink, a central island, and space for a range cooker and appliances. Additional features include ceiling spotlights and patio doors leading directly to the rear garden. The family bathroom is fitted with a bath, vanity wash hand basin, WC, underfloor heating, and a heated towel rail. A lobby area with a striking spiral staircase provides access to the first floor.
On the first floor, there are two further bedrooms, each benefiting from built-in wardrobes, along with a modern shower room with underfloor heating benefits from a walk-in shower cubicle, wash hand basin, and WC.
Externally, the property boasts a block-paved driveway, a generous rear garden with both lawn and decking areas, and an outbuilding equipped with power and lighting.
Additional benefits include gas central heating via a combi boiler, double glazing, a water softener, ample storage throughout, and a recent full rewire.
The Furrows is a peaceful residential road in the sought-after Warden Hills area of North Luton. The property is ideally situated close to local shops, supermarkets, bus routes, restaurants, and other amenities. The area also offers easy access to open countryside, the A6, M1, and both Luton and Leagrave train stations.
EPC rating D.
- map (opens in a new window)
Ground Floor
Entrance Hall:
Study/Bedroom Four:
11' 0'' x 8' 8'' (3.37m x 2.65m)
Living Room:
17' 5'' x 13' 7'' (5.33m x 4.15m)
Bathroom:
7' 3'' x 6' 1'' (2.23m x 1.87m)
Bedroom One:
13' 6'' x 9' 11'' (4.13m x 3.04m)
Stairs Lobby:
13' 0'' x 7' 8'' (3.98m x 2.37m)
Dining Room:
9' 8'' x 7' 0'' (2.95m x 2.15m)
Kitchen:
15' 7'' x 9' 9'' (4.77m x 2.99m)
First Floor
Bedroom Two:
13' 4'' x 12' 4'' (4.07m x 3.77m)
Shower Room:
6' 3'' x 5' 10'' (1.93m x 1.79m)
Bedroom One:
18' 11'' x 12' 0'' (5.78m x 3.68m)
Exterior
Block Paved Driveway:
Rear Garden:
Additional Information
For more details please call us on 01582 847800 or send an email to tom@indigo-res.co.uk.





