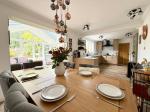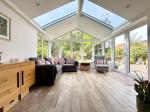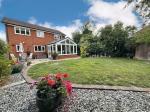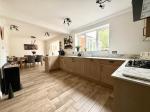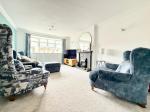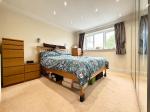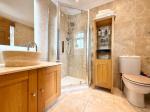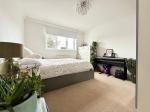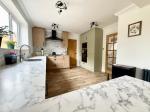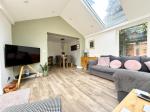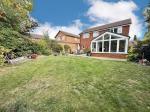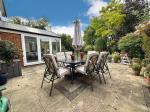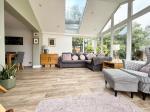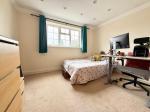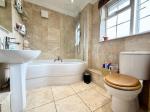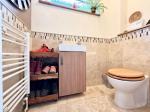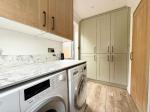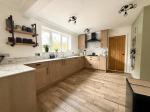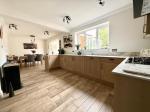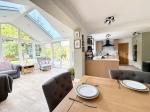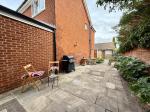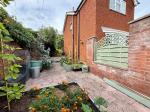Particulars
Walsingham Close, Warden Hills, Luton, Bedfordshire, LU2 7AP Sold
£650,000 Freehold
Additional photos
Floorplans
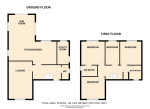
(Opens in separate window)
|
|
Description
***STUNNING DETACHED FAMILY HOME***
This lovely family home benefits from a SUN ROOM, EN-SUITE TO THE MASTER, detached double garage and LANDSCAPED REAR GARDEN.
DESCRIPTION:
Map & Location
This beautifully presented home offers spacious and well-planned accommodation in the sought-after Warden Hills area of North Luton.
Upon entering, you are welcomed by an entrance hall with access to a convenient cloakroom fitted with a WC and wash hand basin. The generous living room features a charming fireplace, creating a cosy focal point. The open-plan kitchen/diner is fitted with a range of wall and base units, an inset sink unit, built-in appliances, and underfloor heating. The dining area flows seamlessly into the bright and airy sun room, which boasts large Velux windows, ceiling spotlights, and doors opening onto the rear garden.
The first-floor landing leads to four well-proportioned bedrooms. The master bedroom benefits from a fully tiled en-suite shower room comprising a walk-in shower cubicle, vanity wash hand basin, and WC. The fully tiled family bathroom offers a bath with shower over, wash hand basin, and WC.
To the front, there is a block-paved driveway providing ample parking, a detached double garage, and a neatly maintained garden. The rear garden is beautifully landscaped and secluded, laid mainly to lawn with a patio area and an array of mature flower and shrub borders.
The property is heated via an efficient gas-to-radiator system and benefits from double-glazed windows throughout.
Situated in the ever-popular Warden Hills area, this home is within walking distance of open countryside, bus routes, local shops, a public house/restaurant, and other amenities. Leagrave and Luton train stations, along with the M1 motorway, are only a short drive away.
EPC Rating: TBA
- map (opens in a new window)
Ground Floor
Entrance Hall:
Cloakroom:
Living Room:
18' 10'' x 11' 10'' (5.75m x 3.61m)
Kitchen/Diner:
24' 1'' x 11' 6'' (7.35m x 3.51m)
Sun Room:
13' 1'' x 13' 1'' (4m x 4m)
Utility:
9' 8'' x 5' 8'' (2.95m x 1.74m)
First Floor
Landing:
Bedroom One:
11' 9'' x 11' 6'' (3.59m x 3.53m)
En-Suite:
7' 1'' x 6' 4'' (2.16m x 1.94m)
Bedroom Two:
11' 8'' x 10' 7'' (3.57m x 3.23m)
Bedroom Three:
11' 6'' x 9' 3'' (3.51m x 2.84m)
Bedroom Four:
11' 8'' x 7' 0'' (3.57m x 2.15m)
Family Bathroom:
10' 7'' x 5' 11'' (3.23m x 1.82m)
Exterior
Detached Double Garage:
Driveway:
Rear Garden:
Additional Information
For more details please call us on 01582 847800 or send an email to tom@indigo-res.co.uk.






