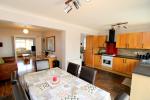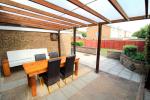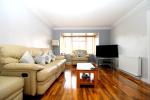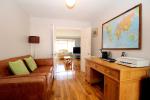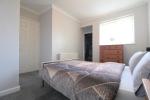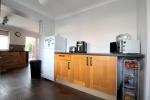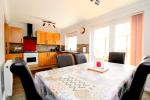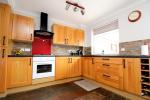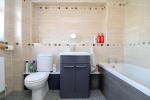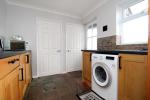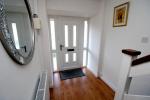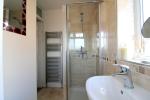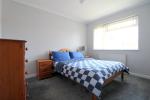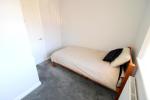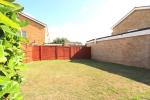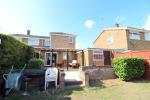Particulars
Benson Close, Bramingham, Luton, Bedfordshire, LU3 3QP Available
£400,000 Freehold
Additional photos
Floorplans
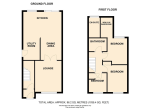
(Opens in separate window)
|
|
Description
**SPACIOUS 3 BEDROOM SEMI WITH DOUBLE STORY EXTENSION**
INDIGO RESIDENTIAL are proud to present to the market this IMMACULATE EXTENDED THREE BEDROOM SEMI DETACHED family home located in the very poplar BRAMINGHAM area of Luton.
DESCRIPTION:
Map & Location
This spacious and stylish three bedroom semi detached home offers modern living across two well designed floors, perfect for families seeking comfort and practicality.
Upon entry, you are welcomed by a generous hallway that sets the tone for the space and quality found throughout. The ground floor features a large, flowing living area that opens seamlessly into the dining room, creating a bright and open plan feel. This leads into a sleek, modern modern and well appointed, with fully tiled flooring, ample worktop space, integrated appliances, and a handy utility section. French doors from the kitchen lead directly into the rear garden, blending indoor and outdoor living beautifully.
Upstairs, the property boasts three well proportioned bedrooms. The master suite is a standout feature, offering a private en suite shower room and a walk-in wardrobe, providing both luxury and convenience. A fully tiled, contemporary family bathroom serves the remaining bedrooms.
The rear garden is beautifully landscaped with a spacious lawn and a stylish pergola seating area, ideal for entertaining or relaxing outdoors. There is also additional access to the garage from the rear, adding further practicality to this impressive home.
Situated in the highly sought after Bramingham area of Luton, this home is within easy reach of excellent local schools, shops, and other amenities. Commuters will appreciate the close proximity to Leagrave mainline station and Junction 11 of the M1 motorway, both offering convenient links to destinations both North and South.
COUNCIL TAX - C
EPC - TBC
- map (opens in a new window)
Ground Floor
Entrance Hallway:
Lounge:
15' 3'' x 11' 5'' (4.65m x 3.49m)
Kitchen:
9' 1'' x 15' 10'' (2.79m x 4.83m)
Dining Room:
10' 3'' x 8' 7'' (3.15m x 2.63m)
Utility Room:
8' 8'' x 8' 4'' (2.66m x 2.55m)
First Floor
Family Bathroom:
6' 0'' x 8' 7'' (1.84m x 2.65m)
Bedroom 1:
11' 6'' x 11' 8'' (3.51m x 3.57m)
En Suite Shower Room:
8' 9'' x 4' 1'' (2.68m x 1.28m)
Bedroom 2:
8' 9'' x 11' 6'' (2.67m x 3.51m)
Bedroom 3:
8' 6'' x 8' 7'' (2.61m x 2.63m)
Exterior
Front & Rear Garden:
Garage & Driveway:
17' 8'' x 8' 2'' (5.41m x 2.49m)
Additional Information
For more details please call us on 01582 847800 or send an email to tom@indigo-res.co.uk.






