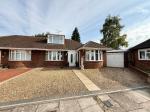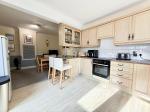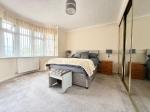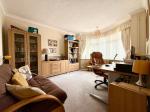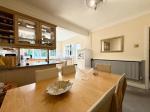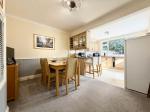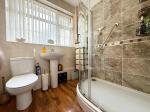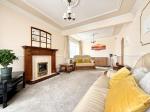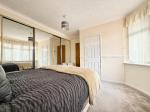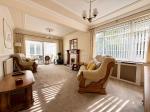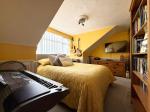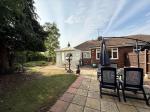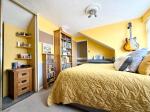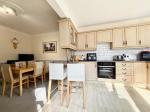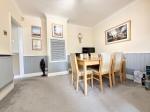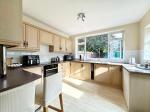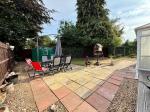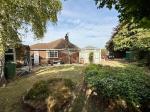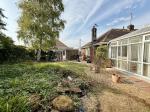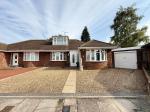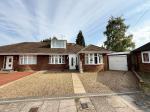Particulars
Challney Close, Challney, Luton, Bedfordshire, LU4 9TF Available
£415,000 Freehold
Additional photos
Floorplans

(Opens in separate window)
|
|
Description
***CHAIN FREE BUNGALOW WITH POTENTIAL TO EXTEND (STPP)***
WELL PRESENTED THROUGHOUT and situated on a corner plot and benefits from a spacious lounge and CONSERVATORY and GARAGE and driveway.
DESCRIPTION:
Map & Location
Internally, the property briefly comprises an inviting entrance hall, a spacious lounge featuring a stylish fireplace, and sliding patio doors opening to the conservatory, which enjoys views over the rear garden. The kitchen/diner is well-appointed with a range of wall and base units, an inset sink, built-in oven, hob and extractor, space for appliances, a breakfast bar, and a generous dining area.
There are three well-proportioned bedrooms, with the master boasting a bay window and fitted wardrobes. The family shower room includes a walk-in shower cubicle, wash hand basin, and WC.
Externally, the property offers a driveway with parking for several vehicles, a garage, and a substantial rear and side garden laid mainly to lawn, complemented by a patio area.
Heating is provided via an efficient gas-to-radiator system, and the property benefits from double-glazed windows throughout.
Situated in the highly sought-after Challney area of North Luton, the home is less than a mile from Leagrave mainline station and under half a mile from M1 Junction 11 perfect for commuters. Local amenities include a variety of shops, supermarkets, and bus routes, with Luton and Dunstable Hospital just a five-minute walk away. The area is popular with families, with Beechwood Primary and Challney Secondary Schools both serving the community.
EPC Rating: D
- map (opens in a new window)
Ground Floor
Entrance Hall:
Lounge:
19' 5'' x 11' 8'' (5.92m x 3.56m)
Kitchen/Diner:
20' 6'' x 11' 1'' (6.27m x 3.4m)
Bedroom One:
11' 6'' x 10' 7'' (3.53m x 3.25m)
Bedroom Two:
13' 1'' x 10' 4'' (3.99m x 3.15m)
Bathroom:
Exterior
Driveway:
Garage:
Rear Garden:
Additional Information
For more details please call us on 01582 847800 or send an email to tom@indigo-res.co.uk.





