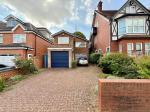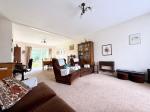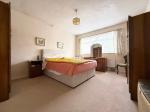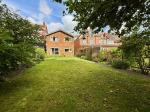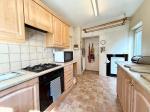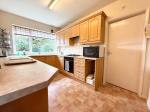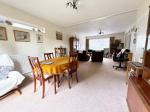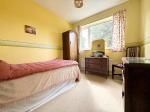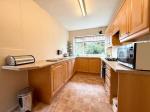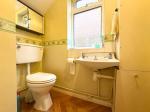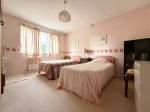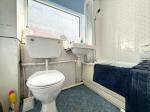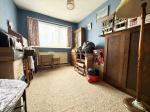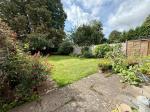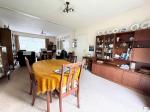Particulars
Lansdowne Road, New Bedford Road Area, Luton, Bedfordshire, LU3 1EE Sold Subject to Contract
£460,000 Freehold
Additional photos
Floorplans
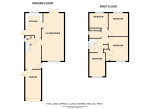
(Opens in separate window)
|
|
Description
***CHAIN FREE FAMILY HOME***
GREAT POTENTIAL TO EXTEND (STPP), in need of modernisation throughout and benefits from a large block paved driveway for several cars, garage and large rear garden.
DESCRIPTION:
Map & Location
Internally, the property briefly comprises a welcoming entrance hall and a cloakroom fitted with a WC and wash hand basin. The heart of the home is a generous 28ft living/dining room, flooded with natural light and featuring sliding patio doors that open directly onto the rear garden perfect for family gatherings or entertaining.
The well-appointed kitchen offers a range of wall and base units, an inset sink unit, a built-in oven with hob and extractor, space for all essential appliances, and a convenient side door providing access to the garden.
Upstairs, the landing leads to four well-proportioned bedrooms, each offering comfortable living space. The family bathroom is fitted with a bath and shower over, wash hand basin, and WC.
Externally, the property boasts a large block-paved driveway to the front, providing parking for several vehicles, along with a garage. The mature rear garden is a standout feature mainly laid to lawn, with a paved patio area, pathway, and beautifully planted flower and shrub borders, offering colour and interest throughout the seasons.
Heating is provided by an efficient gas-to-radiator system, and all windows are double glazed for comfort and energy efficiency.
The property is ideally located just a mile from Luton mainline station, offering fast and convenient links to London. Local amenities are plentiful, with shops, supermarkets, bus routes, and leisure facilities nearby, as well as Wardown Park and The Mall shopping centre. The area is popular with families, with River Bank Primary and Denbigh Secondary School both within easy reach.
EPC rating TBA./
- map (opens in a new window)
Ground Floor
Entrance Hall:
Cloakroom:
Living Room/Diner:
27' 11'' x 13' 0'' (8.52m x 3.98m)
Kitchen:
12' 11'' x 7' 10'' (3.95m x 2.41m)
First Floor
Landing:
Bedroom One:
13' 6'' x 11' 6'' (4.12m x 3.52m)
Bedroom Two:
12' 2'' x 8' 7'' (3.71m x 2.63m)
Bedroom Three:
13' 11'' x 11' 3'' (4.25m x 3.45m)
Bedroom Four:
10' 7'' x 8' 5'' (3.24m x 2.58m)
Bathroom:
6' 7'' x 5' 5'' (2.01m x 1.67m)
Exterior
Integral Garage:
Additional Information
For more details please call us on 01582 847800 or send an email to tom@indigo-res.co.uk.





