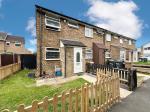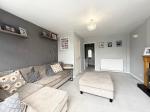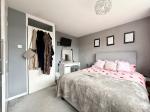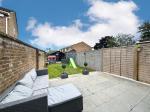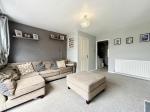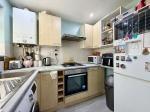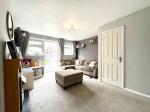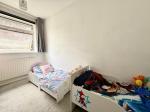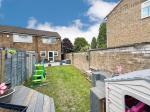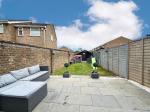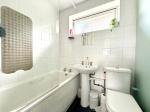Particulars
Cowdray Close, Stopsley, Luton, Bedfordshire, LU2 8QS Available
£275,000 Freehold
Additional photos
Floorplans
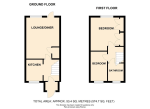
(Opens in separate window)
|
|
Description
*** BEAUTIFULLY TUCKED AWAY IN A QUIET CUL-DE-SAC ***
INDIGO RESIDENTIAL are delighted to offer for sale this IMMACULATELY presented two bedroom end of terrace property in the STOPSLEY AREA of Luton.
DESCRIPTION:
Map & Location
Briefly comprising a porch leading into the entrance hall with stairs rising to the first floor and access into the kitchen on your left and living room straight ahead. The kitchen which is located to the front of the property has been recently re-fitted and comprises fitted eye and base level units, integrated oven and hob, plumbing for a washing machine, plumbing for a dishwasher and space for a fridge and freezer. There is also a large open plan lounge/diner to the rear with access to the rear garden and under stair storage cupboard. To the first floor there are two bedrooms, comprising a large double and a large single bedroom. Also located to the first floor is the family bathroom which has a three piece suite, low level W/C, wash hand basin and bath with over head shower and partially tiled. Externally you have a beautiful garden which has been paved to the front, with mostly laid to law and a large shed at the back. To the front of the property you have an easily maintained garden which is laid to lawn. The property also comes with the further benefit of having an allocated parking space. The owner has beautifully maintained this property and made improvements over the years, An internal viewing comes highly recommended!
Cowdray Close is a quiet cul-de-sac located just off Telscombe Way in the popular area of Stopsley. Local shops and amenities are all within walking distance to the property. Good schooling is provided close by via Putteridge Primary and Secondary Schools.
- map (opens in a new window)
Ground Floor
Living Room:
15' 0'' x 11' 10'' (4.59m x 3.63m)
Kitchen:
8' 3'' x 6' 0'' (2.54m x 1.84m)
Bedroom Two:
12' 5'' x 6' 1'' (3.81m x 1.87m)
First Floor
Bedroom One:
11' 1'' x 10' 7'' (3.39m x 3.25m)
Additional Information
For more details please call us on 01582 512000 or send an email to matt@indigo-res.co.uk.





