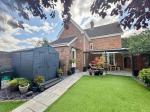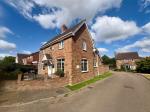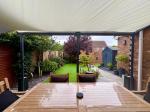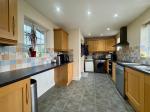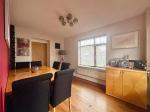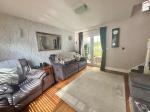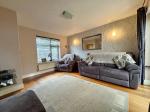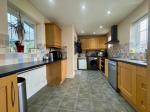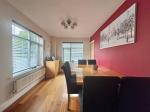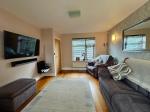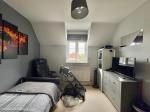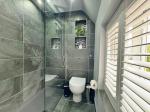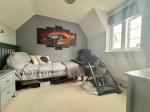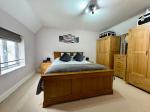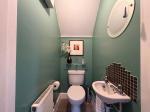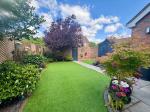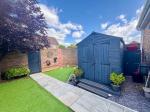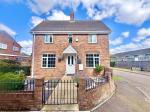Particulars
High Street, Houghton Conquest, Bedfordshire, MK45 3LF Sold Subject to Contract
£375,000 Freehold
Additional photos
Floorplans
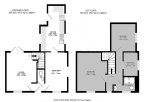
(Opens in separate window)
|
|
Description
Beautifully presented, 3 bedroom detached, lovely village location, stunning rear garden, double carport.
Map & Location
Indigo Residential are extremely delighted to offer for sale this charming three-bedroom, double-fronted detached family home, situated in the highly sought-after village of Houghton Conquest.
The property is ideally located within walking distance of open countryside, local shops, and the village hall. Houghton Conquest sits conveniently along the A6 corridor, offering excellent access to neighbouring towns. Amenities include a convenience store, post office, and a selection of traditional public houses. The area falls within the catchment for well-regarded schools including Houghton Conquest Lower, Marston Vale Middle, and Wootton Upper.
This is a fantastic village location with superb transport links. Nearby railway stations provide a direct route to London in approximately 40 minutes, while regular bus services connect to surrounding areas. The A421 bypass offers further commuting options via the A1 and M1, making locations such as Milton Keynes, Bedford, Luton, and Cambridge all easily accessible.
Upon entering the home, you are welcomed by a spacious entrance hall that leads into a cosy sitting room featuring a characterful fireplace. There is a separate dining room and a generously sized kitchen, which retains a classic charm while offering ample space and integrated appliances, ideal for culinary enthusiasts.
The first floor hosts two spacious double bedrooms and a further single room, all served by a beautifully presented family bathroom, complete with separate bath and shower.
Externally, the property benefits from a beautifully maintained rear garden offering a peaceful and private outdoor space, perfect for entertaining or relaxing. It features low-maintenance artificial lawn, well-stocked flowerbeds, and a charming patio area complete with its own awning. The garden is enclosed by a combination of mature hedging and brick walling for added privacy. To the front, the garden is adorned with mature shrubs, while a double carport at the rear provides secure off-road parking.
Viewing is highly recommended to fully appreciate the charm and setting of this wonderful family home.
- map (opens in a new window)
Ground Floor
Entrance:
Entrance hallway:
Lounge:
43' 3'' x 39' 0'' (13.2m x 11.9m)
Dining room:
43' 3'' x 28' 6'' (13.2m x 8.7m)
Kitchen breakfast room:
45' 7'' x 32' 5'' (13.9m x 9.9m)
W.C:
First Floor
Bedroom 1:
43' 7'' x 36' 5'' (13.3m x 11.1m)
Bedroom 2:
31' 9'' x 30' 9'' (9.7m x 9.4m)
Bedroom 3:
29' 1'' x 19' 4'' (8.9m x 5.9m)
Bathroom:
Exterior
Carport:
Front and rear garden:
Additional Information
For more details please call us on 01525 213321 or send an email to graeme@indigo-res.co.uk.





