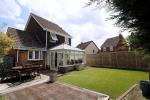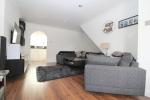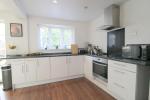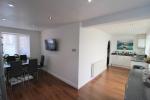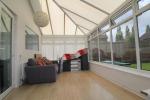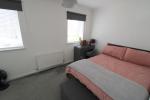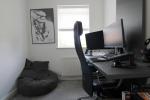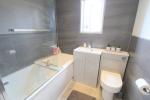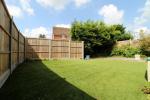Particulars
Bowbrook Vale, Wigmore, Luton, Bedfordshire, LU2 8SY Available
£370,000 Freehold
Additional photos
Floorplans
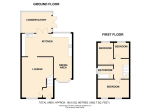
(Opens in separate window)
EPC Graph
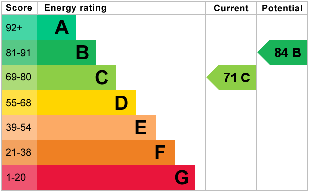
(Opens in separate window)
|
|
Description
* DETACHED FAMILY HOME*
INDIGO RESIDENTIAL are delighted to present to the market this extremely modern three bedroom family home boasting a converted garage and added conservatory.
DESCRIPTION:
Map & Location
A fantastic opportunity to purchase this very well presented three bedroom detached family home, ideally located within the popular Wigmore area in Luton. Offered chain free, this spacious property features a generous living area, private rear garden, and off-road parking, making it an ideal choice for growing families and first-time buyers seeking a long-term home.
Internally the property offers a bright and airy lounge with a bow bay window allowing for plenty of natural light, along with a generously sized modern kitchen/diner with ample dining space making for an ideal hub of the home. To the first floor there are three well proportioned bedrooms, including two doubles and a spacious single along with a refitted three piece family bathroom suite.
The landscaped rear garden is private and offers patio and decking areas, ideal for outdoor entertaining or children's play. While the front driveway conveniently provides off road parking.
An internal viewing is highly recommended.
Bowbrook Vale Road is tucked just off Hedley Rise, in the heart of the ever-popular Wigmore area - one of Luton's most desirable residential neighbourhoods. Ideally situated just 1.5 miles from Luton Airport, the property offers exceptional convenience for frequent travellers and commuters. A wide range of everyday amenities are within easy walking distance, including ASDA supermarket, local GP surgeries, pharmacies, and more. Families will also appreciate the excellent local schooling options, with Wigmore Primary School and Queen Elizabeth High School both close by.
An internal viewing is highly recommended.
EPC Rating: C
Council Tax Band: D
- map (opens in a new window)
Ground Floor
Entrance Hall:
Lounge:
18' 9'' x 14' 3'' (5.72m x 4.35m)
Kitchen/Diner:
23' 3'' x 16' 6'' (7.1m x 5.05m)
Conservatory:
14' 1'' x 9' 4'' (4.3m x 2.85m)
First Floor
Bedroom One:
14' 3'' x 8' 3'' (4.35m x 2.52m)
Bedroom Two:
10' 2'' x 7' 2'' (3.1m x 2.2m)
Bedroom Three:
7' 0'' x 6' 9'' (2.15m x 2.06m)
Bathroom:
Exterior
Large Driveway:
Rear Garden:
Additional Information
For more details please call us on 01582 512000 or send an email to matt@indigo-res.co.uk.





