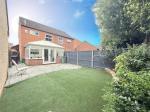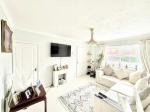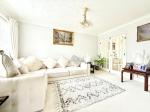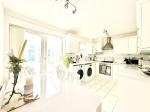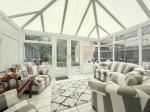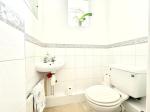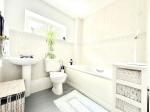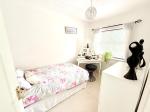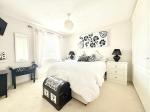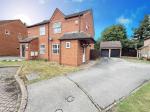Particulars
Peck Court, Barton Le Clay, Bedfordshire, MK45 4RN Sold
£325,000 Freehold
Additional photos
Floorplans
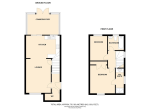
(Opens in separate window)
|
|
Description
*** TWO BEDROOM SEMI DETACHED NESTLED IN A CUL-DE-SAC WITH CONSERVATORY ***
INDIGO RESIDENTIAL are pleased to offer for sale this well presented two bedroom semi detached home located in the popular village of Barton Le Clay. The property benefits from a large conservatory adding extra living space & Ensuite to master bedroom
Map & Location
This popular designed property has the benefit of a downstairs cloakroom, en suite to the master bedroom & conservatory. In full the property comprises entrance hall with the stairs rising to the first floor, cloakroom, lounge with electric fire place & generous size storage cupboard. The large kitchen/diner is fully fitted with high gloss base & eye level cupboards and gas hob with electric oven & patio doors leading to the conservatory. On the first floor there is a fitted bathroom suite, two generous size bedrooms, master with fitted wardrobes & en suite shower room.
Further benefits include gas central heating serviced via a gas boiler, double glazed windows & doors, south facing rear garden & garage with large driveway.
Peck Court is located on a modern housing development in the ever popular village of Barton-Le-Clay. Local shops, doctors & post office are all within walking distance. Scenic walks over Barton springs & bus services are all on the door step. Ramsey Lower, Arnold Middle & Harlington Upper are the school catchments.
EPC TBA
- map (opens in a new window)
Ground Floor
Entrance Hall:
WC:
Lounge:
14' 9'' x 12' 11'' (4.51m x 3.94m)
Kitchen Diner:
13' 5'' x 8' 11'' (4.1m x 2.72m)
Conservatory:
12' 11'' x 9' 2'' (3.94m x 2.8m)
First Floor
Bathroom:
6' 7'' x 6' 3'' (2.02m x 1.93m)
Bedroom Two:
10' 7'' x 6' 11'' (3.24m x 2.12m)
Master Bedroom:
11' 2'' x 10' 2'' (3.41m x 3.1m)
En-Suite:
7' 2'' x 3' 6'' (2.19m x 1.08m)
Exterior
Garage:
Driveway:
Front & Rear Gardens:
Additional Information
For more details please call us on 01525 213321 or send an email to graeme@indigo-res.co.uk.





