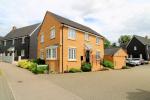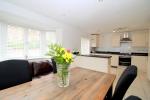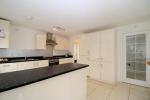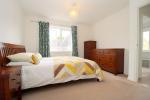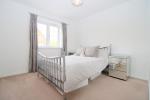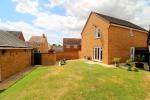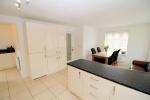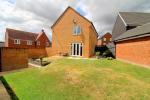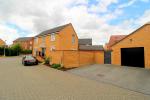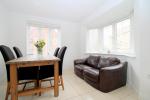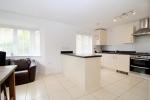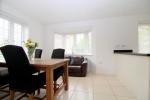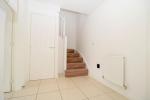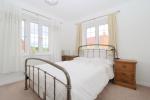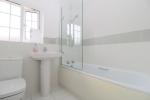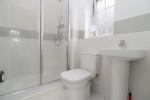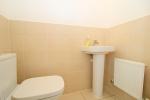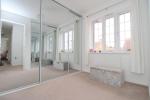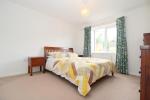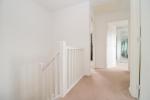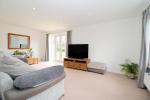Particulars
Pintail Croft, Regents Place, Houghton Regis, Bedfordshire, LU5 6GB Available
£500,000 Freehold
Additional photos
Floorplans
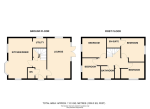
(Opens in separate window)
EPC Graph
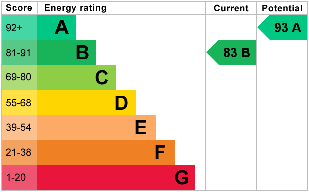
(Opens in separate window)
|
|
Description
* STUNNING FOUR BEDROOM DETACHED FAMILY HOME*
***CHAIN FREE PROPERTY***
INDIGO RESIDENTIAL are delighted to be marketing this stunning five year old family home boasting a driveway for several cars, garage, four double bedrooms along with an ensuite and utility room.
DESCRIPTION:
Map & Location
This fantastic property briefly comprises of a front door opening into the large tiled entrance hall with stairs leading up to the first floor, door into the cloakroom W/C and access to the large storage cupboard under the stairs. The lounge boasts fitted carpets with double glazed French doors and windows. The large kitchen diner has a tiled floor with fitted eye and base level units along with integrated white goods and a gas oven/hob. There is a breakfast bar and access into the utility room which has a door leading out to the rear garden.
On the first floor there are four double bedrooms, all of which have double glazed windows and fitted carpets. The master bedroom also boast an ensuite shower room and has been tiled. The family bathroom also has a fitted white suite and is tiled.
Externally there is a driveway at the front large enough for two cars with access into the garage and the rear garden. The rear garden has a patio area for seating and is laid to lawn. There is also a door from the garden into the garage.
There is a small annual fee to to pay for the upkeep of the estate.
Pintail Croft is located in stunning new development of Regents Place. Local schools and shops are a short walk away as is the popular Old Red Lion gastropub. The M1 J11a is a short drive away giving easy access other travel links.
EPC : B
COUNCIL TAX : E
- map (opens in a new window)
Ground Floor
Large Entrance Hall:
Lounge:
19' 10'' x 11' 5'' (6.05m x 3.5m)
Kitchen/Diner:
19' 9'' x 11' 9'' (6.02m x 3.6m)
Utility Room:
6' 6'' x 5' 6'' (2m x 1.7m)
Cloakroom W/C:
First Floor
Bedroom One:
12' 4'' x 11' 2'' (3.76m x 3.42m)
Ensuite:
Bedroom Two:
12' 0'' x 9' 10'' (3.68m x 3m)
Bedroom Three:
10' 7'' x 10' 0'' (3.25m x 3.05m)
Bedroom Four:
9' 2'' x 8' 6'' (2.8m x 2.6m)
Bathroom:
Exterior
Driveway & Garage:
Rear Garden:
Additional Information
For more details please call us on 01582 847800 or send an email to tom@indigo-res.co.uk.





