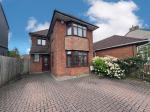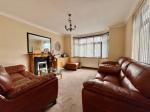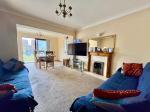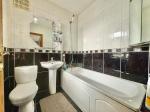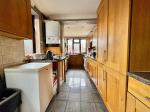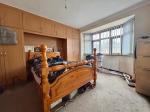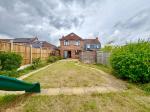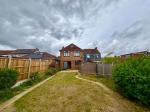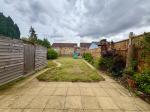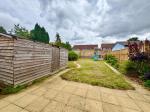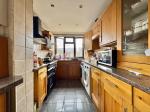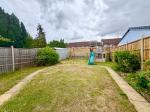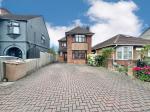Particulars
Waller Avenue, Luton, Beds, LU4 9RR Available
£475,000 Freehold
Additional photos
Floorplans
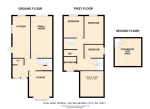
(Opens in separate window)
|
|
Description
Sought after Location, excellent schooling locally ,4/5 bedrooms , large rear garden, no upper chain complications.
Map & Location
Indigo Residential are delighted to offer for sale this spacious and versatile 4/5 bedroom detached family home, ideally positioned on a popular road within the sought-after Challney area of Luton.
This well-regarded neighbourhood benefits from highly rated local schools with strong Ofsted reports, making it particularly attractive to families. A range of shops, bus routes, and local amenities are all within easy reach, along with Luton & Dunstable Hospital and Junction 11 of the M1, offering excellent transport links both north and south.
Internally, the home is generously proportioned and well-suited to modern family living. The accommodation comprises an entrance hall, a bay-fronted living room with a feature fireplace, and a large family room overlooking the rear garden. The kitchen/breakfast room is fitted with a range of wall and base units, an inset sink, extractor fan, space for appliances, tiled flooring, ceiling spotlights, and access to the rear garden.
On the first floor, there are four well-sized bedrooms and a modern, fully tiled family bathroom, featuring a bath with shower over, wash hand basin, WC, and heated towel rail. A converted loft room on the second floor offers additional versatile space, ideal for a fifth bedroom, home office, or playroom.
Externally, the property boasts a block-paved driveway providing off-road parking for several vehicles. The rear garden extends over 80 feet and features a patio area, a lawn, and mature plants and shrubs, perfect for relaxing or entertaining during the summer months.
Further benefits include gas central heating and double-glazed windows throughout, ensuring comfort and energy efficiency.
Viewing is highly recommended to fully appreciate the size and potential this wonderful home has to offer.
- map (opens in a new window)
Ground Floor
Entrance:
Entrance hall:
Lounge:
13' 4'' x 11' 11'' (4.07m x 3.64m)
Family room:
19' 8'' x 11' 1'' (6m x 3.38m)
Kitchen breakfast room:
21' 8'' x 9' 1'' (6.61m x 2.77m)
Cloakroom:
5' 2'' x 2' 11'' (1.6m x 0.9m)
First Floor
Bedroom 1:
14' 0'' x 11' 10'' (4.29m x 3.61m)
Bedroom 2:
12' 2'' x 9' 10'' (3.71m x 3m)
Bedroom 3:
9' 8'' x 7' 10'' (2.97m x 2.4m)
Bedroom 4:
8' 11'' x 8' 6'' (2.73m x 2.61m)
Bathroom:
6' 0'' x 6' 0'' (1.84m x 1.84m)
Separate WC:
Second Floor
Converted loft area:
14' 3'' x 11' 0'' (4.35m x 3.37m)
Exterior
Front and rear garden:
Driveway:
Additional Information
For more details please call us on 01582 847800 or send an email to tom@indigo-res.co.uk.





