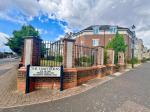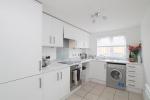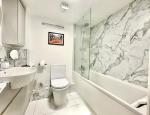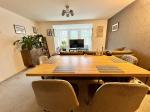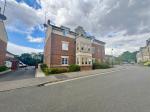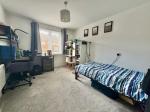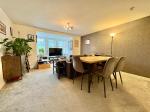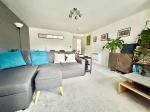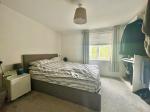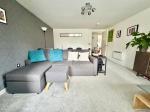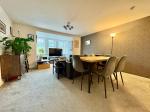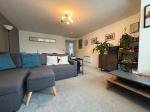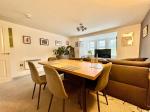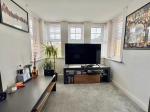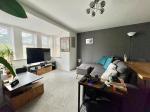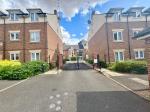Particulars
The Hawthorns, Flitwick, Beds, MK45 1FL Available
£215,000 Leasehold
Additional photos
|
|
Description
An immaculate two bedroom first floor apartment, secure gated development, Ideal for a first time buyer or investment.
Map & Location
Indigo Residential are delighted to offer for sale this beautifully presented two-bedroom first-floor apartment, located within the exclusive Hawthorns gated development, just a short five-minute walk from Flitwick Thameslink Station.
Perfectly positioned for commuters, this superb home is also within easy reach of the town centre"s amenities, including supermarkets, shops, restaurants, and cafés. The area benefits from highly regarded local schools and excellent leisure facilities nearby, making it ideal for both professionals and small families.
Internally, the apartment is accessed via a secure phone entry system leading into a well-maintained communal hallway and staircase. Once inside, the spacious entrance hall opens onto a bright and well-proportioned living/dining room, a stylish kitchen/breakfast room, and a brand-new modern three-piece family bathroom. The master bedroom is generous in size, complemented by a second double bedroom, offering versatility for guests, family, or home working.
Investor Information:
This property would make an excellent buy-to-let investment, with a potential rental income of approximately £1,400 per calendar month.
Externally, the development boasts well-kept communal gardens, gated entry, and an allocated parking space.
Key Information:
• Lease length: approx. 108 years remaining
• Ground rent & service charge: approx. £2,200 per annum
• Council Tax Band: C
• EPC Rating: C
Early viewing is highly recommended to fully appreciate the quality, location, and lifestyle on offer.
- map (opens in a new window)
Ground Floor
Secure Communal Entrance:
First Floor
Entrance hallway:
Lounge / Dining area:
18' 7'' x 12' 9'' (5.68m x 3.91m)
Bedroom 1:
12' 10'' x 12' 11'' (3.93m x 3.95m)
Bedroom 2:
12' 5'' x 9' 1'' (3.8m x 2.78m)
Bathroom:
7' 2'' x 5' 6'' (2.2m x 1.68m)
Kitchen breakfast room:
11' 9'' x 7' 3'' (3.6m x 2.22m)
Exterior
Communal gardens:
Gated access with parking space:
Additional Information
For more details please call us on 01525 213321 or send an email to bradley@indigo-res.co.uk.





