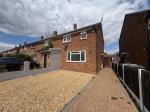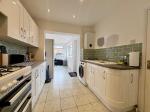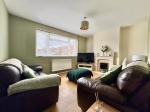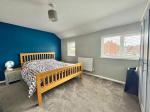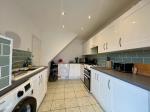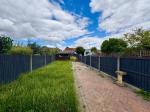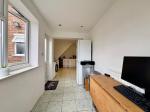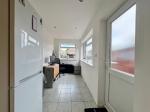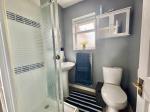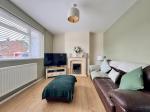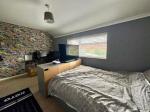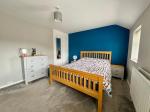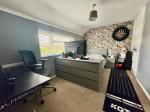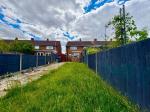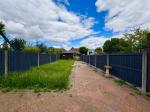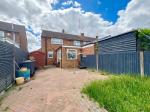Particulars
West Way, Putteridge, Luton, LU2 8DZ Available
£289,995 Freehold
Additional photos
Floorplans
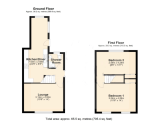
(Opens in separate window)
|
|
Description
Extended accommodation, 2 double bedrooms, large rear garden, refitted stylish kitchen/diner, parking for 2 cars
Map & Location
INDIGO Residential are delighted to offer for sale this very well-presented and extended two-bedroom semi-detached home, ideally situated in the popular Putteridge area of Luton.
West Way is a quiet residential street just off Chesford Road, within walking distance of local shops and the amenities of Stopsley Village. The location also provides easy access to Luton Airport and Airport Parkway train station, both under ten minutes away. Reputable local schooling is within close proximity, including Putteridge Primary and Putteridge High School.
Internally, the property comprises a welcoming entrance hall with stairs to the first floor and access to the ground floor rooms. To the front is a bright and spacious lounge featuring double-glazed windows and a feature fireplace. To the rear is a stylish modern kitchen/diner with a range of eye and base-level units, space for all white goods, and a rear door opening onto the garden. The ground floor also benefits from a modern bathroom, fully tiled with a heated towel rail and double-glazed window.
Upstairs are two generously sized double bedrooms, both well-presented and offering ample space.
Additional features include a new front door, replacement double-glazed windows, a recently refitted boiler, and a Hive heating system.
Externally, the home offers a driveway and a lawned front garden, while the large rear garden, mainly laid to lawn, provides a perfect space for enjoying sunny days or entertaining.
An internal viewing is highly recommended to appreciate all that this lovely home has to offer.
- map (opens in a new window)
Ground Floor
Entrance:
Entrance hallway:
Bath/shower room:
Lounge:
13' 11'' x 10' 5'' (4.26m x 3.19m)
Kitchen/diner:
24' 4'' x 8' 5'' (7.43m x 2.58m)
First Floor
Bedroom 1:
13' 11'' x 10' 7'' (4.26m x 3.24m)
Bedroom 2:
14' 0'' x 8' 5'' (4.28m x 2.59m)
Exterior
Rear garden:
Driveway:
Additional Information
For more details please call us on 01582 512000 or send an email to matt@indigo-res.co.uk.





