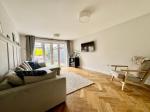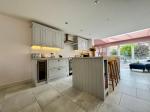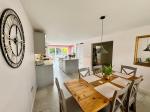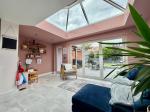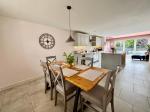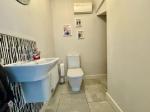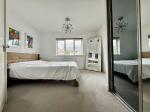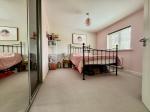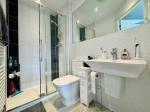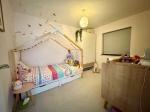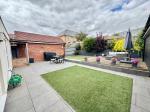Particulars
Obelisk Way, Silsoe, MK45 4GH Available
£650,000 Freehold
Additional photos
Floorplans
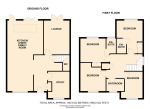
(Opens in separate window)
|
|
Description
This well appointed double fronted extended detached family offering contemporary living accommodation in the popular village of Silsoe.
Map & Location
INDIGO RESIDENTIAL are delighted to offer for sale this well presented extended detached family home in a popular location.
The accommodation comprises of the entrance hall with a rise and turn staircase, a fully fitted downstairs cloakroom for guests. A home office with feature wooden floor. To the rear of the property is the sitting room with wooden flooring and patio doors to the rear. On the left hand side of the entrance hallway, you are greeted by an open plan kitchen, living and dining area from front to back. This includes an island worktop and breakfast bar, with granite worktops incorporating the sink. The kitchen also has a range of quality wall and base units with pelmet and base lighting. the facilities include range style cooker and a selection of integral appliances (wine cooler, dishwasher and fridge/freezer). The floor is fully tiled.
On the first floor with all doors off the landing, the main bedroom has an en suite with fitted wardrobes. The guest bedroom also has an en-suite with storage, along with two further large bedrooms and a family bathroom in the middle.
Externally the property has parking to the side along with access to a landscaped rear garden tastefully finished with low maintenance.
The property is positioned on a popular road, built by Bloor homes in the sought after village of Silsoe and is ideally located in close proximity to a variety of public houses, shops, bus routes and the stunning Wrest Park. The area has proved popular amongst families and children whom will often attend Silsoe Lower, Arnold Middle and Harlington Upper as their schools. The English Heritage site of 'Wrest Park' is a walk away from the property and offers the opportunity to explore one of the area's most historic buildings and well publicised gardens spreading over a ninety two acre site as well as enjoying many of its events. Commuter links into London St Pancras from Flitwick take approximately 40 minutes. There is a regular pick up point within Silsoe which takes commuters directly to Flitwick station, this service we understand runs Monday to Saturday. Silsoe is located on the A6 corridor between Bedford and Luton, road links in the area will give you options to commute to various locations.
- map (opens in a new window)
Ground Floor
Entrance Hall:
Sitting Room:
11' 5'' x 15' 1'' (3.5m x 4.6m)
Kitchen / Dining / Living area:
31' 7'' x 16' 0'' (9.64m x 4.9m)
Home Office:
10' 3'' x 11' 3'' (3.14m x 3.45m)
Downstairs Cloakroom:
First Floor
Landing:
Main bedroom with En-suite:
11' 5'' x 16' 1'' (3.49m x 4.91m)
Guest bedroom with en-suite:
10' 4'' x 10' 0'' (3.15m x 3.05m)
Bedroom 3:
10' 6'' x 9' 11'' (3.21m x 3.04m)
Bedroom 4:
8' 9'' x 11' 3'' (2.68m x 3.45m)
Family Bathroom:
Exterior
Garage:
10' 2'' x 19' 7'' (3.11m x 5.97m)
Additional Information
For more details please call us on 01525 213321 or send an email to graeme@indigo-res.co.uk.







