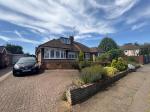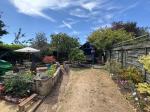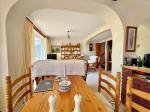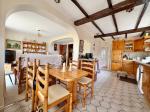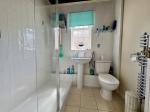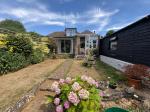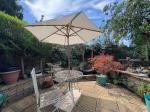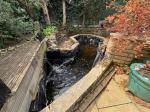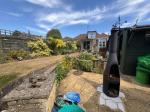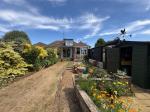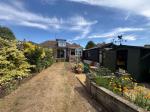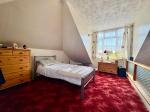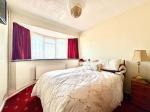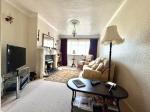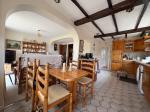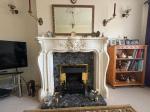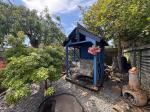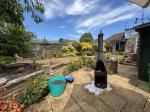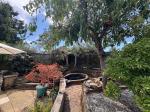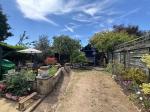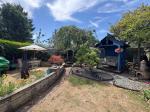Particulars
Grange Road, Toddington, Bedfordshire, LU5 6BZ Available
£350,000 Freehold
Additional photos
Floorplans
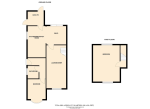
(Opens in separate window)
|
|
Description
This chain free, extended 2 bedroom bungalow, situated in a lovely village location, providing landscaped garden, driveway and garage.
Map & Location
Indigo are delighted to offer for sale this extended two-bedroom semi-detached bungalow, situated on a prime road within the ever-popular village of Toddington. This charming home has been well maintained by the current owner and offers a warm, welcoming feel throughout, making it ideal for buyers looking to enjoy a peaceful lifestyle in a vibrant village setting.
Toddington itself is a beautiful village built around a central green, fostering a strong sense of community and offering a delightful blend of historic charm and modern convenience. Located just five miles from Luton, four from Dunstable, and six from Woburn, it provides excellent commuter access via the M1 and nearby mainline railway stations in Harlington and Flitwick. The village offers a wide array of local amenities including shops, a bakery, hairdressers, a beauty salon, and opticians. Social life is well catered for with three welcoming pubs — The Oddfellows, The Bell, and The Griffin — as well as the popular Red Chilli restaurant serving quality Indian cuisine. Education is another strength of the area, with a respected three-tier school system that includes St George's Lower School, Parkfields Middle School, and Harlington Upper School, all located within close proximity.
Internally, the bungalow features a bay-fronted bedroom on the ground floor, a well-fitted bathroom suite, and a functional kitchen with space for appliances that opens into a snug lounge area overlooking the garden. A further large reception room, currently used as additional living space, could easily serve as a third bedroom if desired. Upstairs, the converted loft hosts a second spacious bedroom, enhanced by dormer windows on both sides, adding light and headroom. There is also a handy lean-to area, currently used as a utility space, which adds further practicality to the home.
Outside, the beautifully landscaped rear garden provides a tranquil retreat during the warmer months, while a detached garage, driveway with space for multiple vehicles, and a garden shed complete the external offering.
This is a rare opportunity to acquire a well-loved bungalow in a truly sought-after village location. Viewing is highly recommended to fully appreciate all that this delightful home has to offer.
- map (opens in a new window)
Ground Floor
Entrance:
Entrance hallway:
Bedroom 1:
12' 4'' x 9' 0'' (3.78m x 2.75m)
Kitchen breakfast room:
18' 4'' x 7' 5'' (5.61m x 2.28m)
Living room /snug:
12' 2'' x 9' 6'' (3.71m x 2.91m)
Lounge/diner:
22' 3'' x 10' 2'' (6.79m x 3.11m)
lean to:
8' 5'' x 7' 0'' (2.58m x 2.14m)
First Floor
Bedroom 2:
13' 8'' x 13' 9'' (4.19m x 4.21m)
Exterior
Front and rear garden:
Garage and driveway:
Additional Information
For more details please call us on 01525 213321 or send an email to bradley@indigo-res.co.uk.





