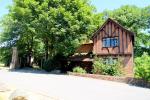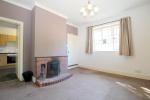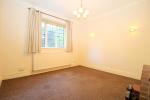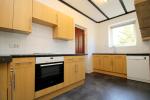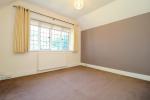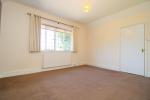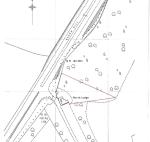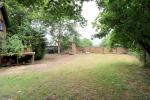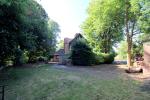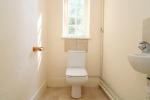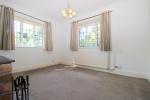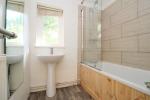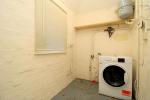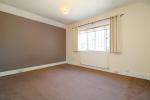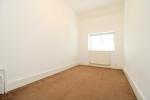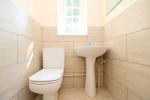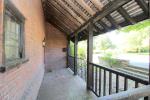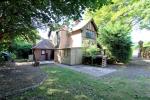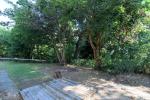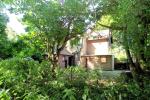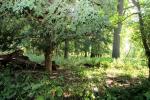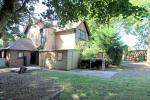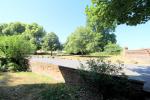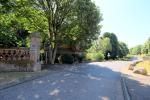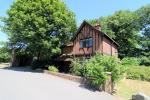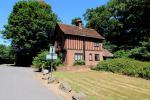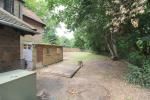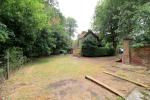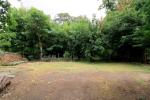Particulars
Putteridge Park, Putteridge, Luton, Bedfordshire, LU2 8LF Available
£600,000 Freehold
Additional photos
Floorplans
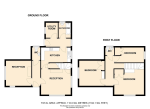
(Opens in separate window)
|
|
Description
North Lodge is positioned on a slightly elevated plot with commanding far reaching views over rolling countryside to both the front, side and rear aspects.
Map & Location
It is located at the gateway to the historic 30+ acre Putteridge Bury Estate which is home to a Neo Elizabethan mansion house which was designed in the style of Chequers with famed Lutyens-Jekyll landscaped gardens.
Putteridge Bury is currently used for exclusive weddings, events and academic research and perceived as a stunning destination to spend time relaxing and enjoying the surroundings.
Offering a good degree of privacy, tranquillity and seclusion and located on a large plot with no immediate neighbours the property dates back to the early 19th century, this property could make for a grand project as it requires modernisation and refurbishment.
Subject to planning permission there may be the possibility to extend as the property is currently sized at 1184 ft, square feet.
North Lodge comes with a Curtilage listing is offered with vacant possession and the opportunity for a quick completion.
Central heating is oil to radiators and an external boiler . No gas is available and sewage is NOT mains connected.
Outside there is a large mainly wooded 0.87 acre plot with lawned garden area and space for a double garage (subject to planning permission) and no immediate neighbours. There are some beautiful, mature specimen trees and the wooded part of the garden backs onto rolling countryside and stunning views.
On one flank of the boundary has an ornate feature brick wall.
Situated on the Herts/Beds border offering easy access to Hitchin , Luton airport, M1 motorway junction 10 and Luton town centres mainline train station.
EPC rating E.
- map (opens in a new window)
Ground Floor
Lounge:
11' 10'' x 11' 8'' (3.61m x 3.58m)
Dining Room:
13' 9'' x 11' 10'' (4.22m x 3.63m)
Kitchen:
13' 9'' x 6' 10'' (4.22m x 2.1m)
WC:
5' 10'' x 3' 10'' (1.79m x 1.18m)
Bathroom:
7' 0'' x 6' 0'' (2.15m x 1.83m)
Utiliy:
7' 0'' x 5' 0'' (2.15m x 1.53m)
First Floor
Bedroom:
13' 11'' x 12' 9'' (4.26m x 3.89m)
Bedroom:
11' 10'' x 11' 10'' (3.63m x 3.63m)
Bedroom:
14' 3'' x 6' 11'' (4.36m x 2.12m)
WC:
3' 11'' x 3' 7'' (1.2m x 1.1m)
Additional Information
For more details please call us on 01582 512000 or send an email to matt@indigo-res.co.uk.





