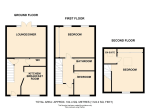Particulars
Darwin Croft, Flitwick, MK45 1GL Sold
£425,000 Freehold
Additional photos
Floorplans

(Opens in separate window)
|
|
Description
This impressive, well-presented, three bedroom family home boasts a garage to the side and is located in a cul de sac in this popular modern development,
within walking distance of the thameslink station direct to London.
Map & Location
INDIGO RESIDENTIAL are delighted to offer for sale this tastefully decorated modern family home positione din the much favoured area. Local amenities are all within walking distance, including Flitwick Thameslink Train Station (approx 40 mins to London St Pancras), Tesco supermarket, local shops, restaurants, new leisure centre with gym and swimming pool. Woburn Forest, Center Parcs is only 2 miles away. The M1, Junction 12 is within 4 miles.Upon entering the property there are stairs to the upper floors and storage cupboards, the contemporary kitchen has integrated appliances, worktop space and storage units. In the hallway there is a downstairs WC.
The spacious lounge/dining area offers some storage and French doors which open onto the rear garden. First floor there is a spacious guest bedroom with 2 windows to the rear aspect, the third bedroom is ideal to use as a study or to work from home.The modern family bathroom has a recessed vanity mirror.The sectioned off front landing leads to the stairway for second floor, where you are greeted by an open planned master bedroom with fitted mirrored wardrobes and skylight windows to provide lots of natural light. The en-suite benefits from a double shower cubicle, wash basin and WC. The property is Upvc double glazed throughout.
Externally, there is a garage with a double length driveway to the side, and a fence enclosed landscaped rear garden with gated access. There is also a courtesy door to the rear garden from the garage.
- map (opens in a new window)
Ground Floor
Entrance Hall:
Lounge / Diner:
12' 2'' x 15' 8'' (3.72m x 4.79m)
Kitchen / Breakfast Room:
9' 10'' x 11' 3'' (3.02m x 3.44m)
Downstairs Cloakroom:
First Floor
Landing:
Bedroom 2:
11' 1'' x 15' 8'' (3.4m x 4.8m)
Bedroom 3:
11' 8'' x 9' 6'' (3.56m x 2.91m)
Family Bathroom:
8' 2'' x 5' 7'' (2.5m x 1.71m)
Second Floor
Main Bedroom with dressing area:
15' 7'' x 14' 0'' (4.76m x 4.28m)
En-suite:
Exterior
Landscaped rear garden with pation:
large garage with double parking space:
Additional Information
INDIGO RESIDENTIAL are delighted to offer for sale this tastefully decorated, modern family home positioned in a highly sought-after area.
This superb location offers easy access to a variety of local amenities, all within walking distance, including Flitwick Thameslink Train Station (approx. 40 minutes to London St. Pancras), Tesco supermarket, independent shops, restaurants, and a brand-new leisure centre with gym and swimming pool. Woburn Forest Centre Parcs is just 2 miles away, while Junction 12 of the M1 is within 4 miles, making this an ideal setting for commuters and families alike.
Upon entering the property, a welcoming hallway leads to the upper floors and includes convenient storage cupboards and a downstairs WC. The contemporary kitchen is well-equipped with integrated appliances, ample worktop space, and stylish storage units.
To the rear, the spacious lounge/dining area benefits from additional storage and features French doors opening onto the landscaped rear garden, perfect for entertaining or relaxing.
On the first floor, you"ll find a generously sized guest bedroom with dual aspect windows, a third bedroom ideal as a study or home office, and a modern family bathroom with a recessed vanity mirror.
A sectioned-off front landing provides privacy and access to the top floor, where you are greeted by an open-plan master suite featuring fitted mirrored wardrobes, skylight windows that flood the space with natural light, and a luxurious en-suite shower room with double shower cubicle, wash basin, and WC.
The property also benefits from UPVC double glazing throughout.
Externally, there is a garage with a double-length driveway to the side, and a fence-enclosed, landscaped rear garden with gated access. The garage also has a courtesy door providing direct access to the rear garden.
For more details please call us on 01525 213321 or send an email to graeme@indigo-res.co.uk.
























