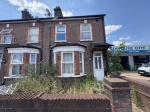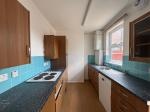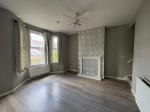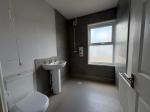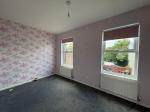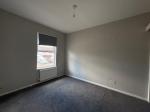Particulars
High Street South, Dunstable, Bedfordshire, LU6 3HS Available
£215,000 Freehold
Additional photos
|
|
Description
OPEN HOUSE ON FRIDAY 26TH SEPTEMBER 2025, APPOINTMENT NECESSARY. INVESTMENT OPOURTUNITY FOR CASH BUYERS ONLY
Chain free, 2 double bedrooms, off road parking to rear.
Map & Location
Indigo are delighted to present for sale this rarely available two double bedroom end-of-terrace home, ideally located along the High Street in the heart of Dunstable.
VACANT POSSESSION
This charming property is within easy walking distance of the vibrant market town centre, offering a wide range of local amenities suitable for all ages. It is also conveniently situated near highly regarded schools and boasts excellent transport connections with the M1 Junction 11 just 2.5 miles away and Luton Parkway station providing a direct rail service to London St. Pancras in under 30 minutes. Whether commuting to the capital or exploring the local area, this is a fantastic location.
Internally, the property comprises a welcoming entrance hall, a comfortable lounge, and a well-proportioned kitchen with space for all essential appliances. On the first floor, you"ll find two spacious double bedrooms and a family bathroom.
Externally, the home benefits from a private rear garden with gated access, ideal for outdoor enjoyment.
Additional advantages include no upper chain, making the sale process potentially quicker and smoother.
Viewing is highly recommended to fully appreciate the potential of this lovely home.
- map (opens in a new window)
Ground Floor
Entrance:
Entrance hallway:
Lounge:
12' 10'' x 11' 6'' (3.93m x 3.52m)
Kitchen breakfast room:
14' 3'' x 7' 4'' (4.35m x 2.24m)
First Floor
Bedroom 1:
14' 4'' x 7' 8'' (4.37m x 2.36m)
Bedroom 2:
10' 9'' x 8' 9'' (3.29m x 2.68m)
Bathroom:
7' 6'' x 5' 10'' (2.29m x 1.79m)
Exterior
Rear and front garden:
Additional Information
For more details please call us on 01525 213321 or send an email to graeme@indigo-res.co.uk.





