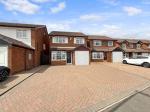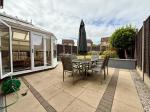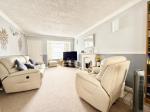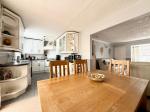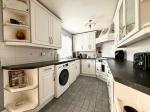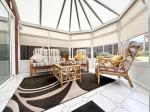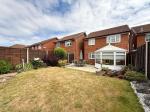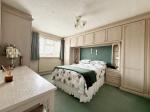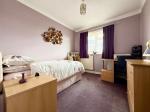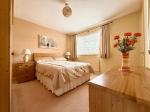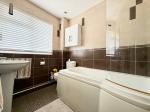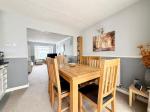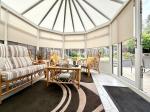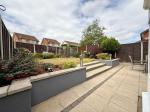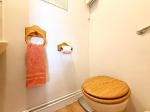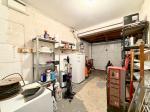Particulars
Kirby Drive, Barton Hills, Luton, Bedfordshire, LU3 4AW Sold Subject to Contract
£400,000 Freehold
Additional photos
|
|
Description
***CHAIN FREE DETACHED FAMILY HOME***
POTENTIAL TO EXTEND (STPP). Benefits include CONSERVATORY, block paved driveway and LOVELY LANDSCAPED REAR GARDEN.
DESCRIPTION:
Map & Location
Internally, the property briefly comprises an entrance porch leading into a welcoming lounge featuring a charming fireplace. The spacious kitchen/diner is fitted with a range of wall and base units, an inset sink unit, built-in oven, hob, extractor fan, and space for all necessary appliances. A bright and airy conservatory to the rear provides an additional living area and opens directly onto the garden.
Upstairs, the first floor offers a landing, three well-proportioned bedrooms, and a family bathroom equipped with a bath with shower over, wash hand basin, and WC.
Externally, the property boasts a block-paved driveway providing off-road parking for several vehicles. The beautifully landscaped rear garden features a well-maintained lawn, patio area, and an array of mature flower and shrub borders—ideal for relaxing or entertaining.
The home benefits from efficient and economical gas central heating via radiators, and all windows are double-glazed for added comfort and insulation.
Location
Situated on the ever-popular Barton Hills development—constructed in the mid-1980s—Kirby Drive remains a highly sought-after address. The property is within walking distance of Sainsbury"s supermarket, local shops, a doctor"s surgery, and other essential amenities. The area is also well-regarded for its schools, with Bramingham Primary and Lea Manor Secondary commonly serving families in the vicinity.
EPC Rating: TBA
- map (opens in a new window)
Ground Floor
Entrance Porch:
Lounge:
18' 2'' x 10' 7'' (5.55m x 3.24m)
Kitchen/Diner:
19' 0'' x 8' 0'' (5.8m x 2.44m)
Conservatory:
10' 9'' x 10' 3'' (3.28m x 3.14m)
First Floor
Landing:
Bedroom One:
11' 3'' x 10' 5'' (3.44m x 3.18m)
Bedroom Two:
13' 3'' x 10' 4'' (4.05m x 3.17m)
Bedroom Three:
9' 8'' x 8' 2'' (2.96m x 2.49m)
Exterior
Garage:
15' 9'' x 7' 7'' (4.82m x 2.32m)
Driveway:
Rear Garden:
Additional Information
For more details please call us on 01582 847800 or send an email to tom@indigo-res.co.uk.





