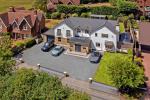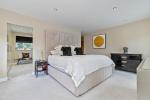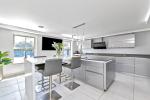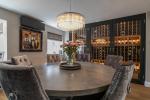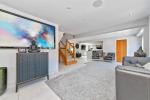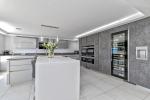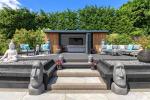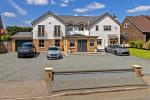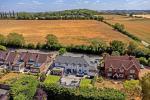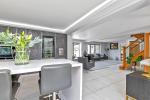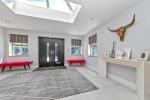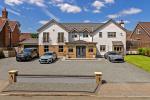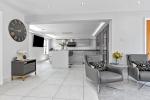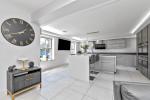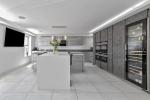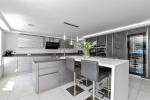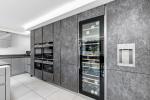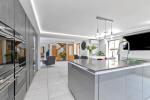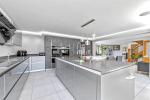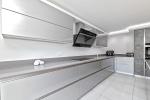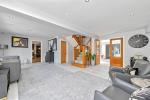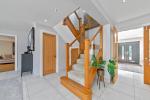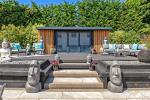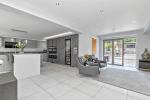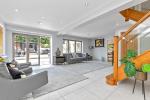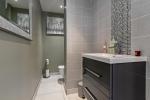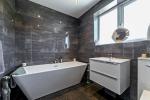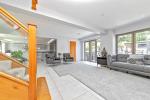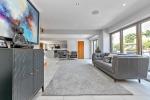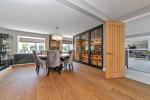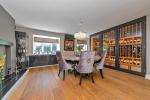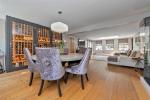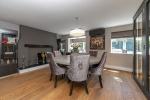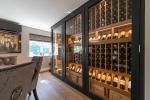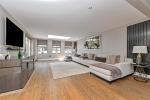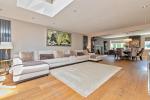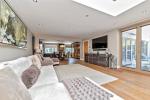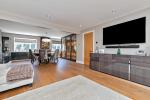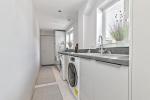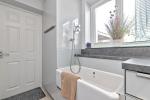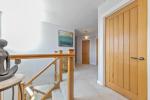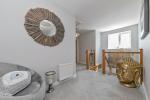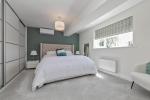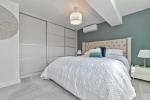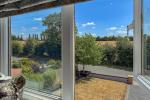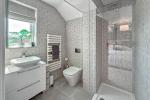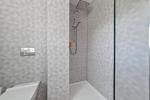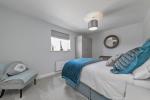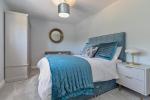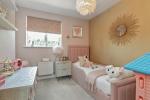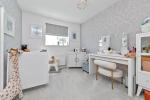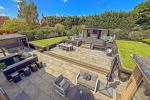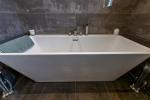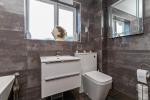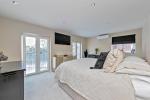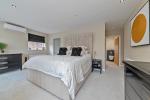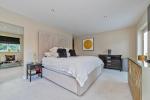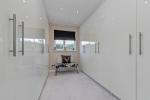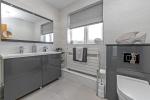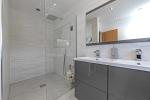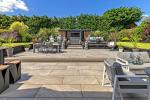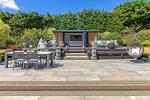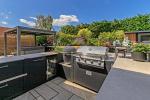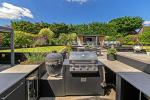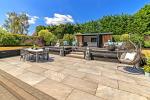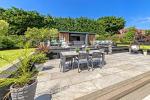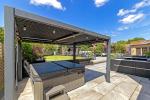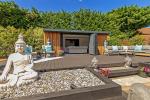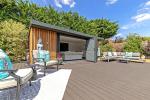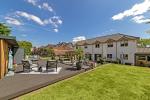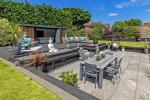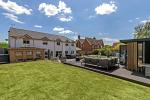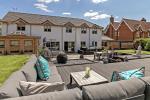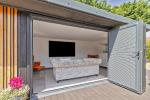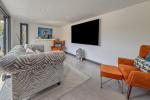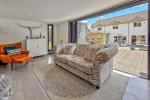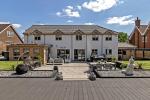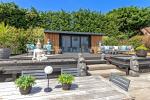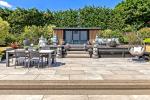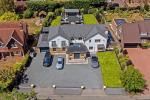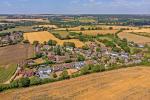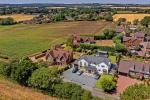Particulars
Silsoe Road, Wardhedges, Flitton, Bedfordshire, MK45 5EE Available
£1,500,000 Freehold
Additional photos
Floorplans
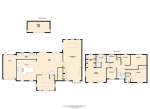
(Opens in separate window)
EPC Graph
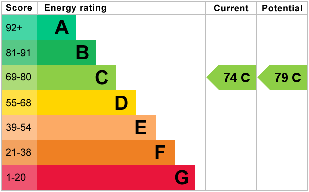
(Opens in separate window)
|
|
Description
Stunning family home , Landscaped rear garden, games room, stylish Kitchen/diner, 2 en-suites and 5 bedrooms.
Map & Location
Indigo Residential is delighted to offer for sale this stunning and truly unique five-bedroom detached family home, nestled in the picturesque village of Wardhedges, Flitton.
Situated in a peaceful and idyllic setting with uninterrupted views over open countryside, this beautifully presented property offers generous living space paired with a luxurious contemporary finish, perfect for families seeking comfort, style, and tranquillity.
Location-wise, the home enjoys excellent connectivity. Positioned on the edge of the village, it offers easy access to charming local public houses, nearby bus routes, and the magnificent Wrest Park just a short drive away. The area is highly regarded for its schooling, with Greenfield Lower, Arnold Middle, and Harlington Upper schools all serving local families. For commuters, Thameslink railway stations are located just two miles away, providing fast and frequent services into central London.
Internally, the property has been thoughtfully designed and finished to a high specification. A bright and welcoming entrance hall features a stunning lantern-style overhead window, flooding the space with natural light. Double doors lead into a spectacular open-plan kitchen/diner the true heart of the home complete with German-built Stormer units, Siemens integrated appliances, granite worktops, underfloor heating, a breakfast bar, wine cooler, and a large family room with two sets of bi-folding doors opening out to the rear garden. Air conditioning is installed throughout the kitchen and lounge areas and a 'Sonos' sound system is fitted throughout the ground floor.
Further ground floor highlights include a separate utility room, a stylish cloakroom, and an elegant 35-foot lounge featuring a log-burning stove and bespoke wine storage unit.
Upstairs, a handcrafted oak staircase leads to five generously sized bedrooms. The principal suite boasts a private dressing room, air conditioning, and a luxurious en-suite bathroom. Bedroom two also benefits from air conditioning and its own en-suite, while the remaining bedrooms are served by a sleek, modern three-piece family bathroom.
Externally, the landscaped rear garden is a true showstopper, private, not overlooked, and thoughtfully zoned for both relaxation and entertaining. A spacious paved patio is ideal for al fresco dining or evening gatherings. A standout feature is the detached family/games room, which includes a built-in bar and bi-folding doors, offering the perfect setting for parties, home working, or leisure use all year round. Additional features include a hot tub with aluminium gazebo structure and a Grillo outdoor kitchen with American BBQ.
To the front, a large driveway provides ample off-road parking for multiple vehicles, along with a garage featuring an up-and-over door, power, and lighting.
Viewing is highly recommended to fully appreciate the design, space, and lifestyle this exceptional home has to offer.
- map (opens in a new window)
Ground Floor
Entrance:
Entrance hallway:
15' 4'' x 13' 4'' (4.7m x 4.08m)
Cloakroom:
12' 0'' x 4' 0'' (3.67m x 1.23m)
Kitchen/diner:
27' 2'' x 17' 2'' (8.3m x 5.25m)
Family room:
22' 2'' x 19' 3'' (6.78m x 5.88m)
Lounge:
34' 11'' x 14' 11'' (10.66m x 4.55m)
Utility room:
18' 9'' x 4' 7'' (5.72m x 1.42m)
First Floor
Bedroom 1:
17' 10'' x 12' 1'' (5.44m x 3.69m)
Dressing Room:
10' 7'' x 7' 11'' (3.23m x 2.43m)
Ensuite 1:
11' 0'' x 7' 11'' (3.36m x 2.42m)
Bedroom 2:
16' 0'' x 11' 4'' (4.88m x 3.46m)
Ensuite 2:
7' 2'' x 5' 3'' (2.2m x 1.62m)
Bedroom 3:
13' 11'' x 9' 9'' (4.25m x 2.98m)
Bedroom 4:
9' 8'' x 8' 2'' (2.97m x 2.5m)
Bedroom 5:
9' 5'' x 8' 10'' (2.89m x 2.71m)
Bathroom:
8' 7'' x 6' 5'' (2.64m x 1.96m)
Exterior
Annex / gym/ games room:
19' 1'' x 9' 1'' (5.82m x 2.78m)
Garage:
20' 1'' x 11' 6'' (6.13m x 3.51m)
Additional Information
For more details please call us on 01525 213321 or send an email to graeme@indigo-res.co.uk.





