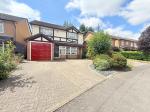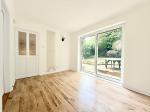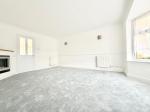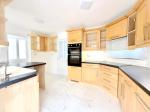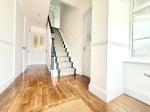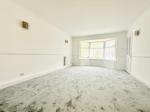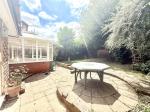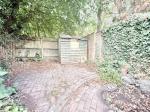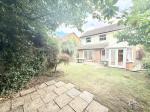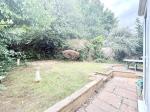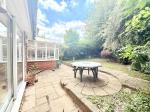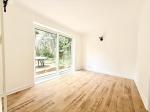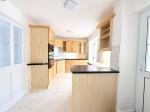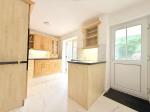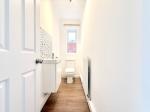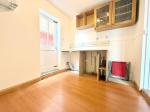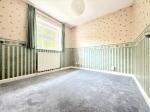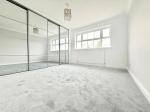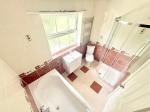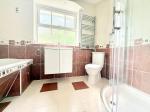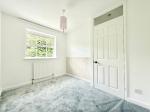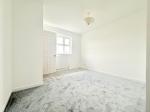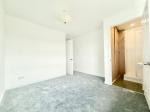Particulars
Kershaw Close, Barton Hills, Luton, Bedfordshire, LU3 4AT Available
£450,000 Freehold
Additional photos
Floorplans
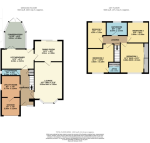
(Opens in separate window)
|
|
Description
***CHAIN FREE EXTENDED FAMILY HOME***
POTENTIAL TO FURTHER EXTEND (STPP), CONSERVATORY, cloakroom, utility room and en-suite to master.
DESCRIPTION:
Map & Location
Nestled within a quiet cul-de-sac in the ever-popular Barton Hills development, this well-appointed four-bedroom detached home offers spacious and versatile living accommodation ideal for families.
Upon entering, you are welcomed by a spacious entrance hall with access to a convenient cloakroom featuring a wash hand basin and WC. The bay-fronted lounge boasts a feature fireplace and flows seamlessly into the dining room, which benefits from sliding patio doors opening onto the rear garden. The adjacent kitchen is fitted with a range of wall and base units, an inset sink, built-in appliances, and tiled flooring. It opens into a bright and airy conservatory that also provides access to the garden, creating a fantastic space for entertaining or relaxing. A separate utility room offers additional wall and base units, housing for the boiler, and space for a washing machine and tumble dryer.
Upstairs, the landing provides access to four well-proportioned bedrooms and an airing cupboard. The master bedroom benefits from built-in wardrobes and a stylish en-suite shower room with a walk-in shower cubicle, wash hand basin, and WC. A modern four-piece family bathroom serves the remaining bedrooms and includes a bath, walk-in shower, wash hand basin, and WC.
The property boasts a garage and a block-paved driveway offering ample off-road parking. The landscaped rear garden is a key highlight, featuring a well-maintained lawn, patio seating areas, mature shrubs, and a garden shed, ideal for outdoor living and family enjoyment.
Additional Benefits - Gas central heating (radiators), Double-glazed windows throughout, Well-maintained throughout
Kershaw Close is ideally situated within walking distance of Sainsbury"s supermarket, local shops, doctors, and schools. Barton Hills, built in the mid-1980s, remains a highly sought-after area. Local education is well-regarded, with Bramingham Primary and Lea Manor Secondary among the popular choices for families.
EPC rating C.
- map (opens in a new window)
Ground Floor
Entrance Hall:
Cloakroom:
7' 4'' x 2' 7'' (2.24m x 0.79m)
Utility Room:
9' 1'' x 7' 4'' (2.77m x 2.24m)
Lounge:
16' 6'' x 11' 5'' (5.05m x 3.5m)
Dining Room:
11' 6'' x 8' 5'' (3.51m x 2.59m)
Kitchen/Diner:
13' 2'' x 8' 1'' (4.03m x 2.47m)
Conservatory:
10' 10'' x 8' 6'' (3.31m x 2.6m)
First Floor
Landing:
Bedroom One:
12' 1'' x 11' 6'' (3.69m x 3.51m)
En-Suite:
5' 4'' x 2' 7'' (1.63m x 0.79m)
Bedroom Two:
11' 6'' x 10' 5'' (3.53m x 3.18m)
Bedroom Three:
10' 7'' x 7' 7'' (3.25m x 2.34m)
Bedroom Four:
8' 7'' x 8' 5'' (2.64m x 2.59m)
Bathroom:
8' 7'' x 8' 5'' (2.64m x 2.59m)
Exterior
Driveway:
Rear Garden:
Additional Information
For more details please call us on 01582 847800 or send an email to tom@indigo-res.co.uk.





