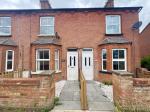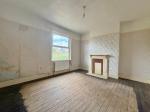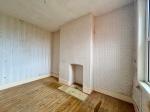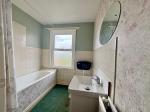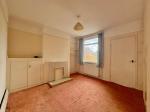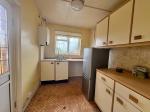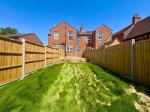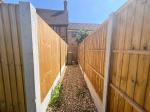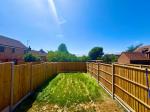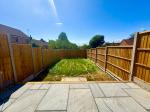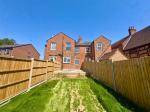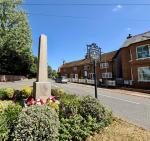Particulars
High Street South, Stewkley, Bedfordshire, LU7 0HR Available
£257,500 Freehold
Additional photos
Floorplans
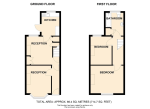
(Opens in separate window)
|
|
Description
Traditional cottage. beautiful village location. excellent schooling locally, NO UPPER COMPLICATIONS
Map & Location
Indigo Residential are delighted to offer for sale this realistically priced character property, offering a fantastic opportunity for buyers seeking a home with charm and potential. While in need of slight modernisation, the property retains many original features and offers comfortable living in one of Bedfordshire"s most sought-after villages.
Whether you're looking to downsize or take your first step onto the property ladder, this charming home has much to offer.
Stewkley village is a picturesque and highly desirable community, known for its welcoming atmosphere and beautiful countryside setting. The property is ideally situated at the south end of the High Street, with the popular, family-friendly Carpenters Arms pub just moments away, serving traditional meals and hearty Sunday roasts.
A short walk along the High Street reveals local shops, amenities, and recreational facilities including a tennis club, cricket pitch, and a large village recreation ground. St Michaels' Park also features a children's playground. For those who enjoy nature, the surrounding open countryside and nearby river walks provide peaceful escapes.
Families will appreciate the proximity to St Michael's Primary School and Buttons Pre-School Centre, both conveniently located halfway up the High Street. Comprehensive childcare options such as Wide Awake and After School clubs are also available.
For secondary education, shopping, dining, and entertainment, the vibrant town of Leighton Buzzard is just a 10-minute drive away. The nearby rail station offers frequent services to London Euston in just 33 minutes, making it ideal for commuters.
The property features two separate reception rooms, providing bright and versatile living spaces filled with character. The kitchen offers a range of base units with space for all essential appliances, allowing scope for future upgrades to suit your style.
Upstairs, there are two generous double bedrooms, both enhanced by charming original feature fireplaces. The bathroom includes a bathtub, wash hand basin, and WC, offering everything needed for comfortable everyday living.
External Features:
To the front, the property is approached via a neatly maintained shingled path. The rear garden has been landscaped wit new lawn and patio areas to provide a lovely private retreat and ideal for outdoor entertaining. Also there is a rear gated rear access.
The property is offered with no upper chain, making it ideal for buyers seeking a smooth and swift transaction.
Viewing is highly recommended to fully appreciate the charm, potential, and superb location of this delightful traditional home.
Disclosure: Please note, the vendor of this property is connected to Indigo Residential.
- map (opens in a new window)
Ground Floor
Entrance:
Entrance hallway:
Lounge:
12' 7'' x 9' 6'' (3.85m x 2.91m)
Dining room:
12' 11'' x 11' 1'' (3.96m x 3.39m)
Kitchen:
8' 11'' x 7' 1'' (2.73m x 2.17m)
First Floor
Bedroom 1:
10' 9'' x 12' 11'' (3.3m x 3.94m)
Bedroom 2:
10' 9'' x 8' 3'' (3.28m x 2.53m)
Exterior
Rear garden:
Additional Information
For more details please call us on 01525 213321 or send an email to graeme@indigo-res.co.uk.





