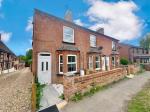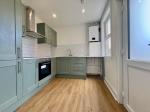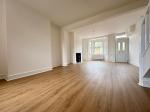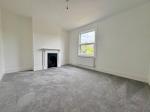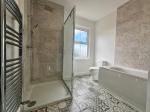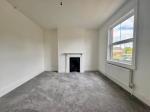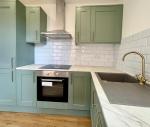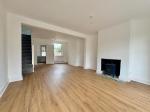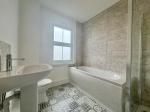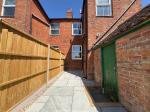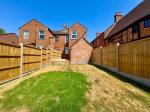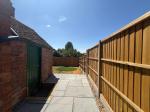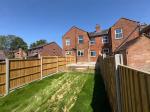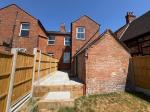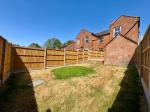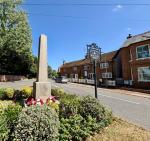Particulars
High Street South, Stewkley, Buckingshire, LU7 0HR Sold Subject to Contract
£299,500 Freehold
Additional photos
Floorplans
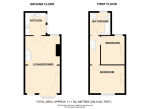
(Opens in separate window)
|
|
Description
Stunning 2 bedroom cottage. beautiful village location. excellent schooling locally, NO UPPER COMPLICATIONS
Map & Location
Indigo Residential are delighted to offer for sale this fine example of a beautifully refurbished character property, where timeless charm meets contemporary luxury. Nestled in a highly sought-after location, this home has been meticulously renovated to retain its original features while incorporating high-spec, modern finishes for the ultimate in comfortable living. Whether you're a downsizing or getting onto the property ladder, this home has it all.
Stewkley village is one of the most desirable Bedfordshire communities, with its lengthy High Street running through the heart of things. Located at the south end of the High Street, with the friendly Carpenters Arms pub just moments from your front door. This child and dog friendly pub serves a great range of traditional meals including the all-important hearty Sunday roast.
Walking up the High Street, you'll find a number of shops, amenities and the local tennis and cricket club. There's a large recreation ground and St Michael's Park has a children's playground. If you want to venture out into the Bedfordshire countryside, then the open rolling fields are just moments from your home. From the end of South Lane you can stroll along the river in either direction to one of the nearby lakes. The village primary school, St Michael's, is halfway up the High Street and is located next to the pre-school centre, Buttons. Between the two centres, offering Wide Awake and After School clubs, there's plenty of childcare provision. Secondary schools, larger supermarkets, theatres and a vibrant town centre can all be found in nearby Leighton Buzzard. An easy ten minute drive will take you to the town centre or to the rail station, where you'll find fast frequent trains that arrive at London Euston in just thirty three minutes.
Internally, the property boasts a spacious open-plan lounge and dining area, creating a bright and versatile living space. The stylish, recently refitted kitchen features contemporary units along with integrated appliances including a fridge/freezer, oven, and hob, offering both function and flair.
Upstairs, there are two generously sized bedrooms, each enhanced by charming feature fireplaces, adding character and warmth. The beautifully refitted bathroom offers a modern four-piece suite, including a separate shower, bath, wash hand basin, and WC, ideal for comfortable everyday living.
Externally, the home is approached via a neat shingled front path, while the landscaped rear garden provides a lovely outdoor retreat, complete with a raised patio area perfect for entertaining, brand new lawn and fencing as well as gated rear access for added convenience.
Other notable features are a newly fitted central heating system and there are double glazed windows throughout .
The property has no upper chain complications so a quick completion can be accommodated. Viewing is highly recommend on this charming traditional home.
Disclosure: Please note, the vendor of this property is connected to Indigo Residential.
- map (opens in a new window)
Ground Floor
Entrance:
Lounge / Dining area:
23' 11'' x 13' 9'' (7.31m x 4.21m)
Kitchen:
8' 10'' x 8' 3'' (2.7m x 2.52m)
First Floor
Bedroom 1:
13' 7'' x 11' 3'' (4.15m x 3.44m)
Bedroom 2:
11' 1'' x 8' 10'' (3.4m x 2.71m)
Bathroom:
8' 2'' x 8' 0'' (2.5m x 2.46m)
Exterior
Front and rear garden:
Additional Information
For more details please call us on 01525 213321 or send an email to graeme@indigo-res.co.uk.





