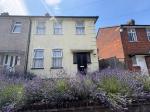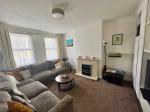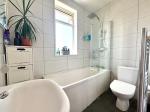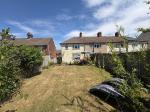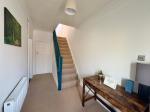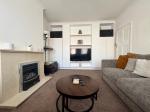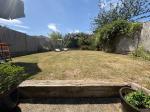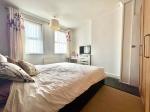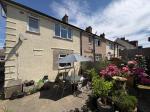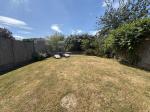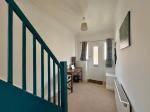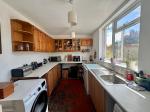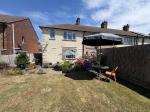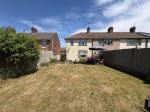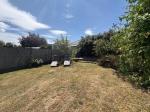Particulars
Corncastle Road, Farley Hill, Luton, Bedfordshire, LU1 5HB Available
£300,000 Freehold
Additional photos
Floorplans
(Opens in separate window)
|
|
Description
*WELL PRESENTED THREE BEDROOM FAMILY HOME*
Map & Location
Indigo Residential are delighted to present this spacious three-bedroom family home, ideally located in a quiet cul-de-sac within the popular Farley Hill area of Luton. Offered chain free, this property presents fantastic potential for future extension, subject to planning permission, and is a great opportunity for growing families or investors.
Corncastle Road is found at the end of Hillborough Road in South Luton, conveniently positioned near local shops, with the outstanding Hillborough School just a short walk away. The property is also within easy reach of the M1 Junction 10 and Luton Airport Parkway Station, offering excellent transport links.
Internally, the home comprises an inviting entrance hall with doors leading to a front-facing Lounge with stylish bespoke storage. The kitchen is fitted with eye and base-level units and space for a , cooker, fridge/freezer and washing machine. A large cupboard and pantry adds to the useful space.
Upstairs there are 3 generously sized bedrooms, with the master featuring Built in Wardrobes. The bathroom is fitted with a white suite and includes a shower over the bath and tiled walls.
Outside, the property benefits from a beautifully tiered rear garden, with two lawned sections and a patio seating area. This well-kept space also offers further potential to extend the home if desired.
Viewings are highly recommended to fully appreciate the potential and charm of this chain-free property.
Corncastle Road is situated at the end of Hillborough Road in the popular area of South Luton/Farley Hill. Local shops are within easy reach and the outstanding Hillborough School is located only a few minutes walk away and the M1 J10 is just a short drive.
EPC - TBC
COUCIL TAX BAND - B
- map (opens in a new window)
Ground Floor
Entrance:
Entrance hallway:
Lounge:
14' 9'' x 11' 5'' (4.5m x 3.5m)
Kitchen breakfast room:
18' 5'' x 8' 0'' (5.62m x 2.46m)
Larder:
First Floor
Bedroom 1:
13' 1'' x 11' 5'' (4m x 3.5m)
Bedroom 2:
11' 5'' x 9' 10'' (3.5m x 3m)
Bedroom 3:
10' 2'' x 7' 10'' (3.1m x 2.4m)
Bathroom:
7' 1'' x 4' 11'' (2.16m x 1.5m)
Exterior
Front and rear gardens:
Additional Information
For more details please call us on 01582 512000 or send an email to matt@indigo-res.co.uk.





