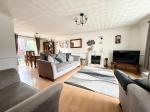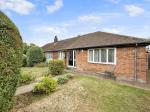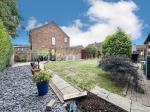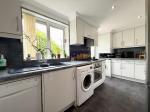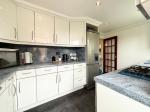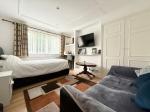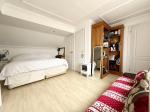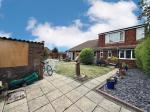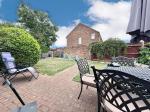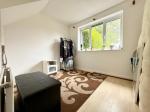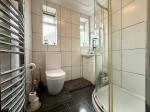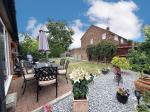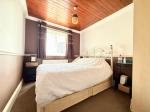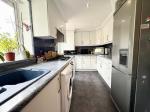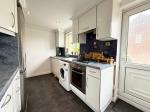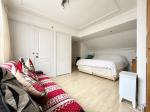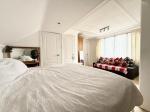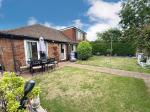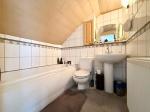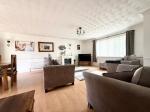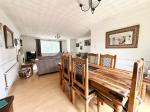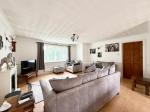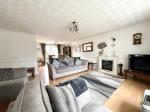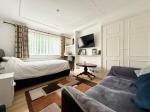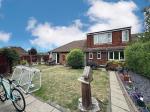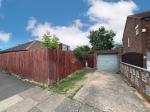Particulars
Leagrave High Street, L & D Borders, Luton, Bedfordshire, LU4 0NB Available
£440,000 Freehold
Additional photos
Floorplans
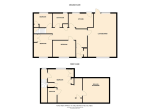
(Opens in separate window)
|
|
Description
***WELL PRESENTED EXTENDED FAMILY HOME***
GREAT POTENTIAL TO FURTHER EXTEND (STPP) benefiting from EN-SUITE bathroom to the master, ground floor shower room and landscaped rear garden.
DESCRIPTION:
Map & Location
Internally, the property briefly comprises a welcoming entrance hall leading to a spacious 24ft lounge/diner, featuring an attractive fireplace and French doors opening onto the rear garden. The kitchen is well-appointed with a range of wall and base units, an inset sink unit, built-in oven, hob, and extractor fan. It also offers space for all necessary appliances, ceiling spotlights, and direct access to the rear garden.
The ground floor also includes three well-proportioned bedrooms and a fully tiled shower room, complete with a walk-in shower cubicle, vanity wash hand basin, WC, and heated towel rail.
To the first floor, there is a generously sized master bedroom accompanied by a private en-suite bathroom, comprising a bath, wash hand basin, and WC.
Externally, the property benefits from a driveway and a neatly maintained front garden. The landscaped rear garden is laid to lawn and features a patio area, a pathway, and gated rear access.
Heating is both efficient and economical via a gas central heating system, and all windows are fully double-glazed throughout.
Located in the ever popular Luton and Dunstable borders. The property is in an ideal location being within walking distance to the Luton and Dunstable Hospital, shops, bus routes and other local amenities. Leagrave station is also within a mile which has fast links into central London. Scahools locally have excellent reputations and are within close proximity where families often attend Challney High School and Beechwood Primary School. Also the property is ideally located within half a mile of M1 Junction 11 which gives easy access both North and South.
EPC rating TBA.
- map (opens in a new window)
Ground Floor
Entrance Hall:
Living Room:
24' 4'' x 16' 0'' (7.42m x 4.9m)
Bedroom Three:
10' 2'' x 8' 4'' (3.12m x 2.56m)
Bedroom One:
13' 1'' x 11' 5'' (3.99m x 3.5m)
Shower Room:
7' 8'' x 5' 11'' (2.36m x 1.81m)
Bedroom Two:
10' 0'' x 8' 2'' (3.07m x 2.5m)
Kitchen:
13' 9'' x 8' 6'' (4.21m x 2.6m)
Converted Attic
Bedroom One:
18' 9'' x 16' 1'' (5.72m x 4.92m)
En-Suite:
6' 11'' x 6' 1'' (2.12m x 1.87m)
Walk In Wardrobe:
16' 0'' x 13' 3'' (4.88m x 4.06m)
Exterior
Garage At Rear:
Additional Information
For more details please call us on 01582 847800 or send an email to tom@indigo-res.co.uk.






